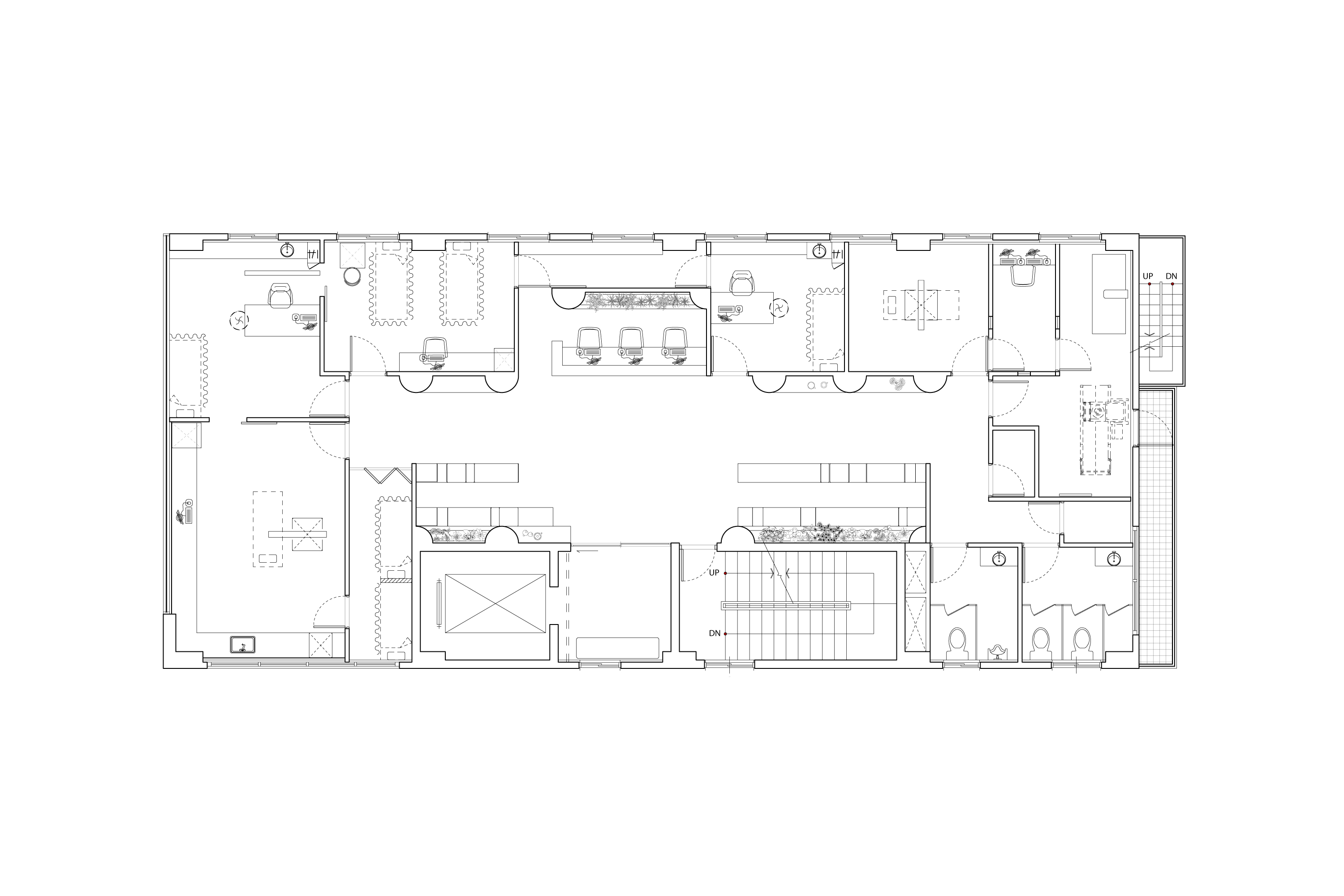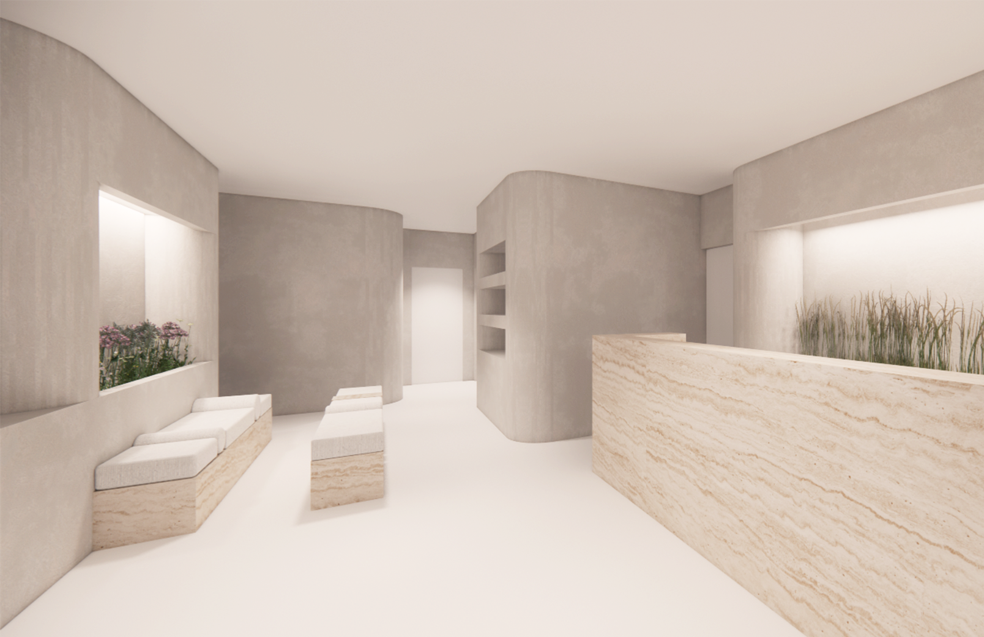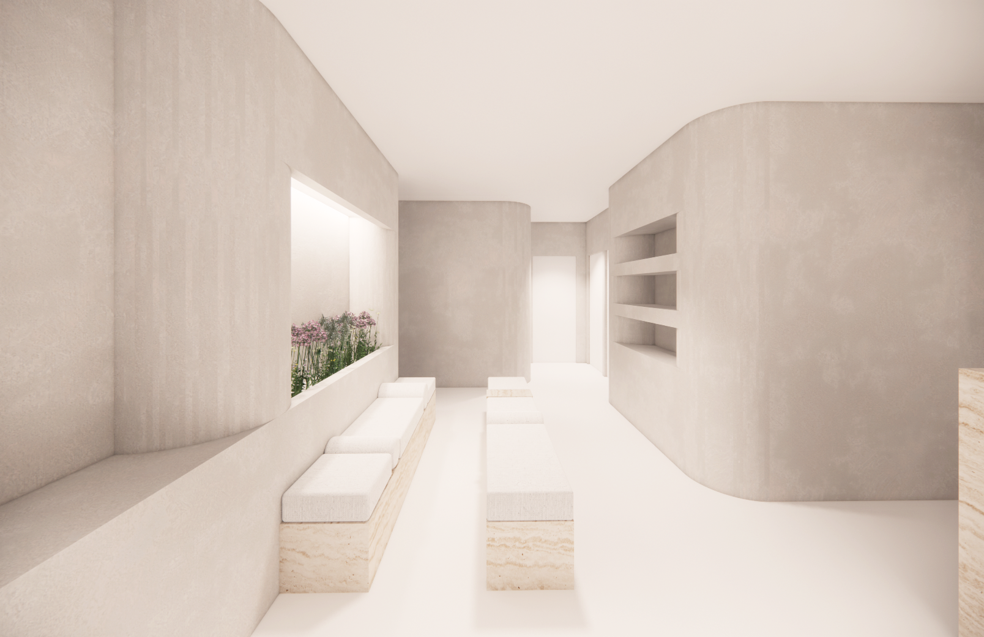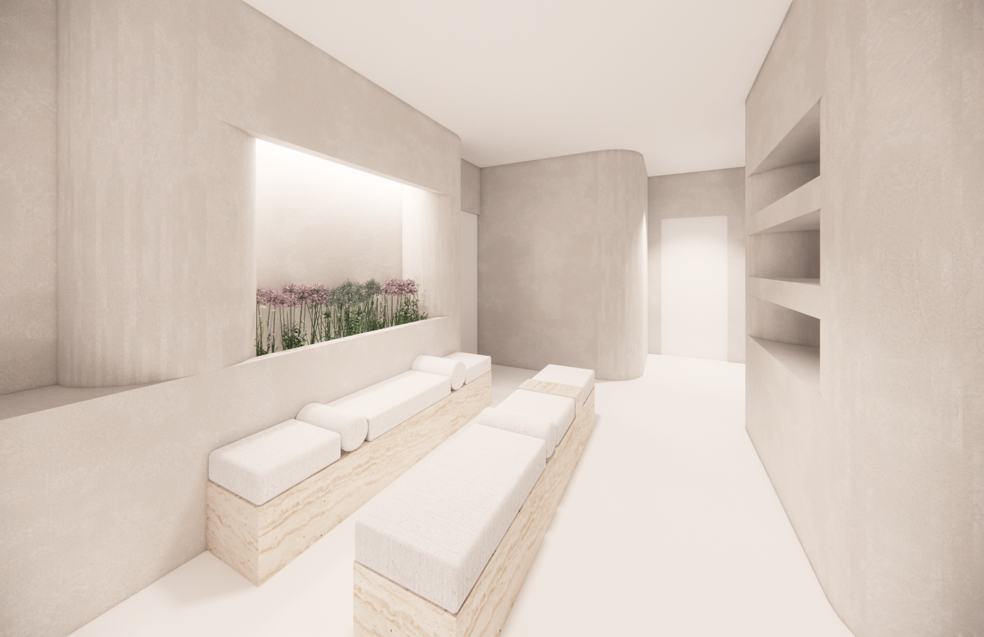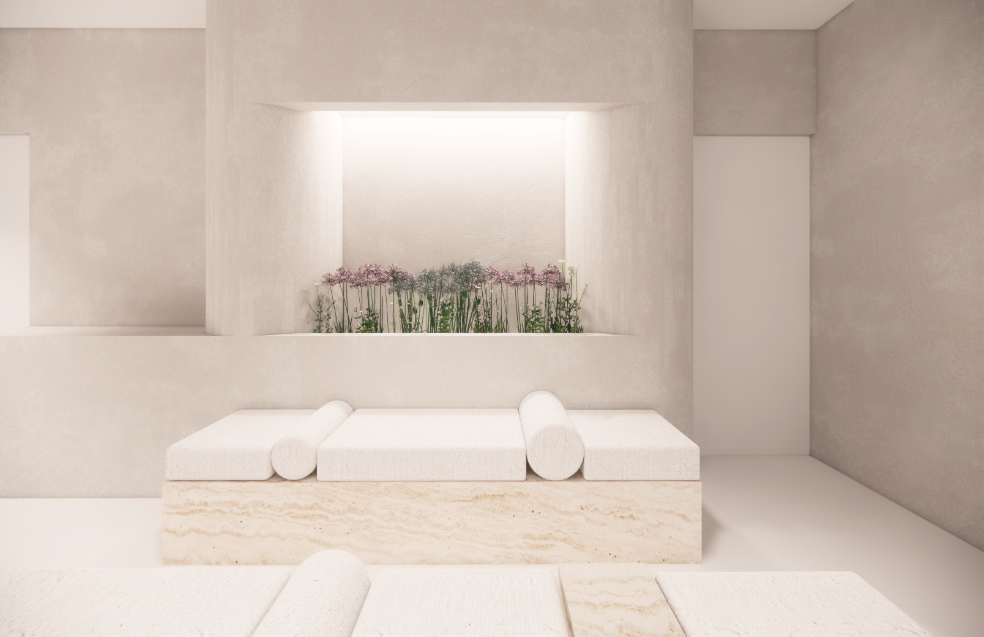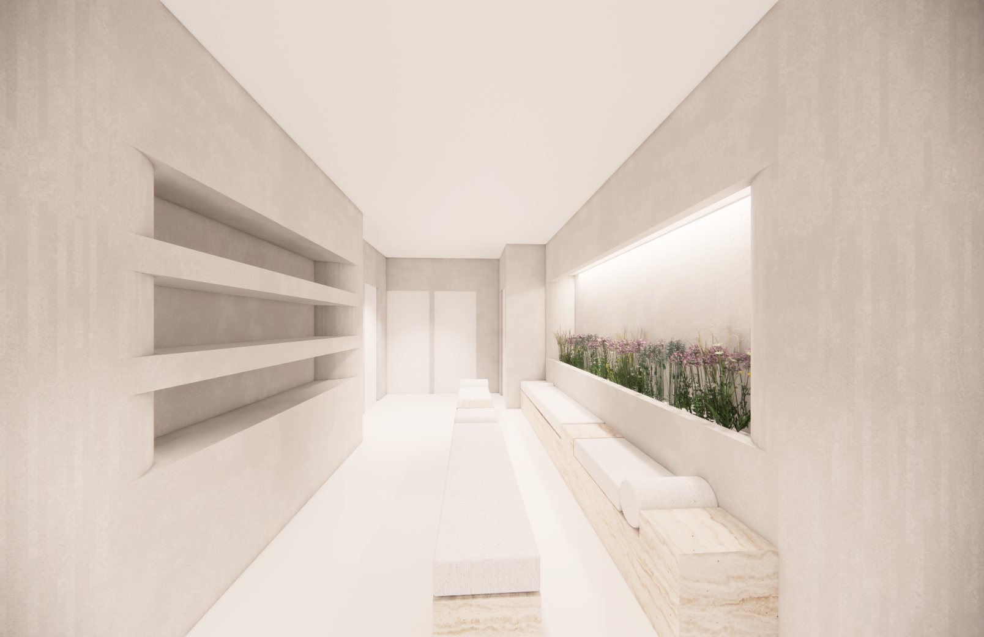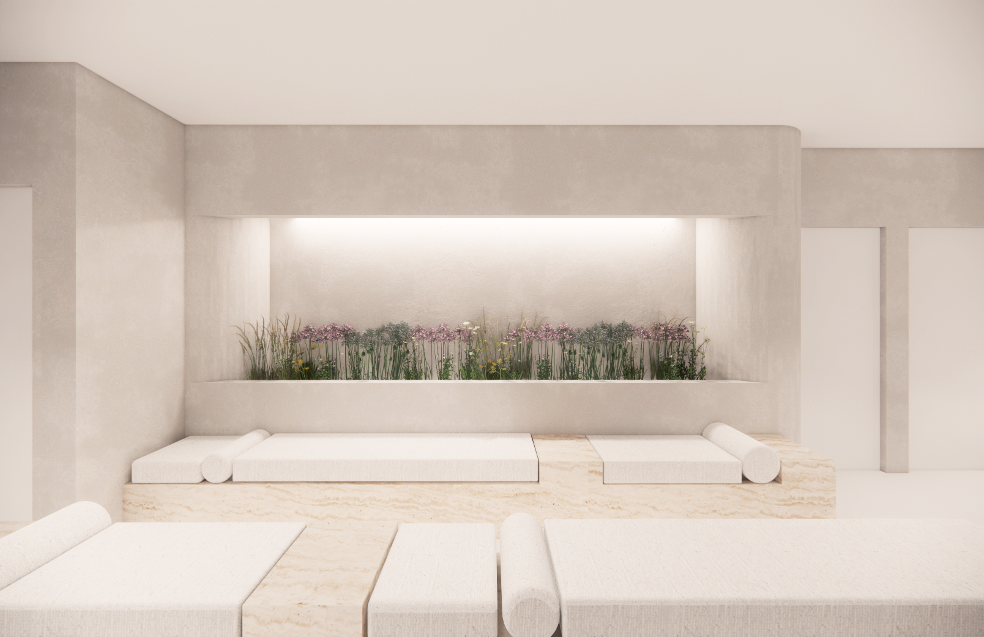
Busan Cham Orthopedics
Date: 2023.05 – Ongoing
Location: Busan, Korea
Client: Undisclosed
Status: Construction Documents
Type: Orthopedic ClinicClient: Undisclosed
Status: Construction Documents
The design approach employed for the Cham Orthopedic Clinic aimed to establish a new architectural identity. Spanning two floors, each with an area of 70 pyeong(2500 ft²), the clinic occupies the 2nd and 3rd levels of the building. Through an interior design that encompasses both floors, the intention was to create a space that embodies the distinctive sensibilities and values of the orthopedic clinic, thus evolving the design language. The various compartmentalized rooms each serve specific functional programs related to medical treatment and services, interconnecting to form relationships and encircling the central lobby and waiting area, which seamlessly integrate these rooms. This study endeavors to infuse the waiting area, which embodies the clinic's initial impression, with interior design essence.
The space was shaped to express the subtleness of curves, where the elegant curvature of walls envelop the waiting area with a unified sense, portraying a single continuous surface rather than segmented segments. This departure from the conventional emphasis on functionality alone in hospital interior design, and the inclusion of aesthetic elements, was intended to create a unique and characterful clinic. The incorporation of natural elements creates a serene yet distinct experience for visitors.
The furniture items were meticulously crafted from sedimentation stone and travertine, resulting in sturdy and weighty pieces. The walls were adorned with natural clay plaster, reinforcing a tactile and natural atmosphere. The warm and deep beige hues of the walls, coupled with soft and gentle lighting, played a pivotal role in fostering a comfortable ambiance. This color scheme, alongside the deliberate choice of lighting, aimed to create an environment that offers patients and visitors a tranquil and refined space for relaxation.
Through curvilinear aesthetics, natural elements, and a thoughtful color palette, the interior communicates a unique and soothing experience. The project reimagined the clinic, crafting an environment that serves functional needs while providing an inviting and calm sanctuary.
