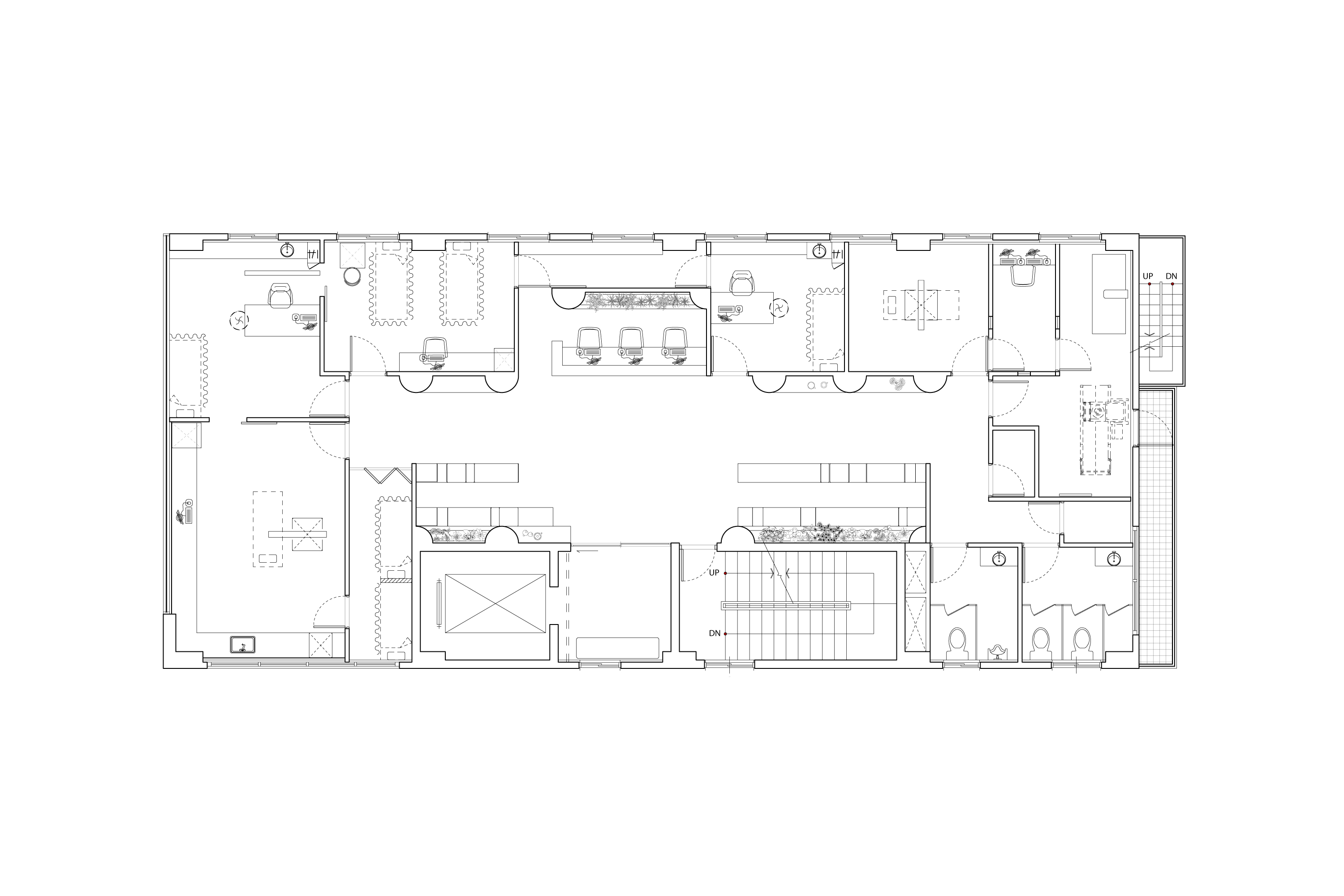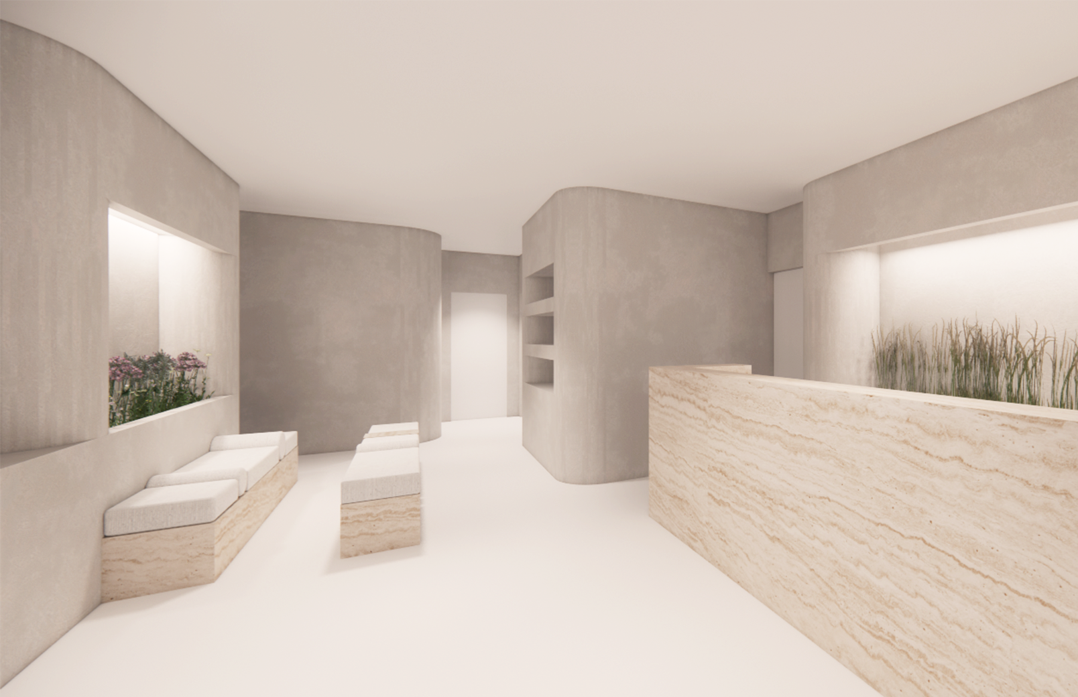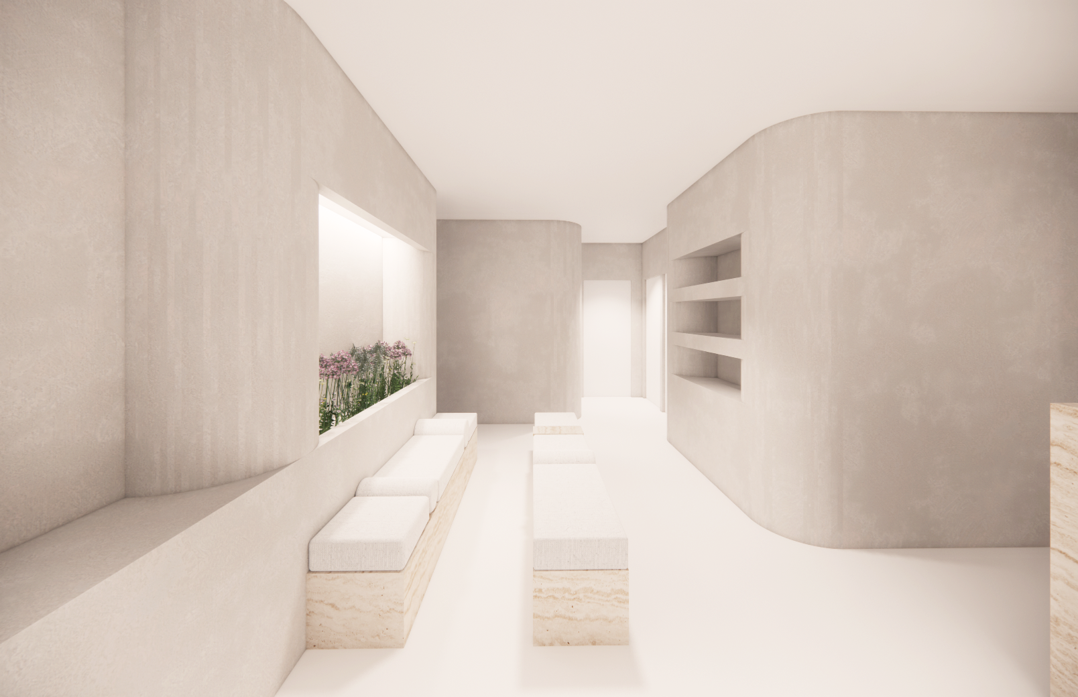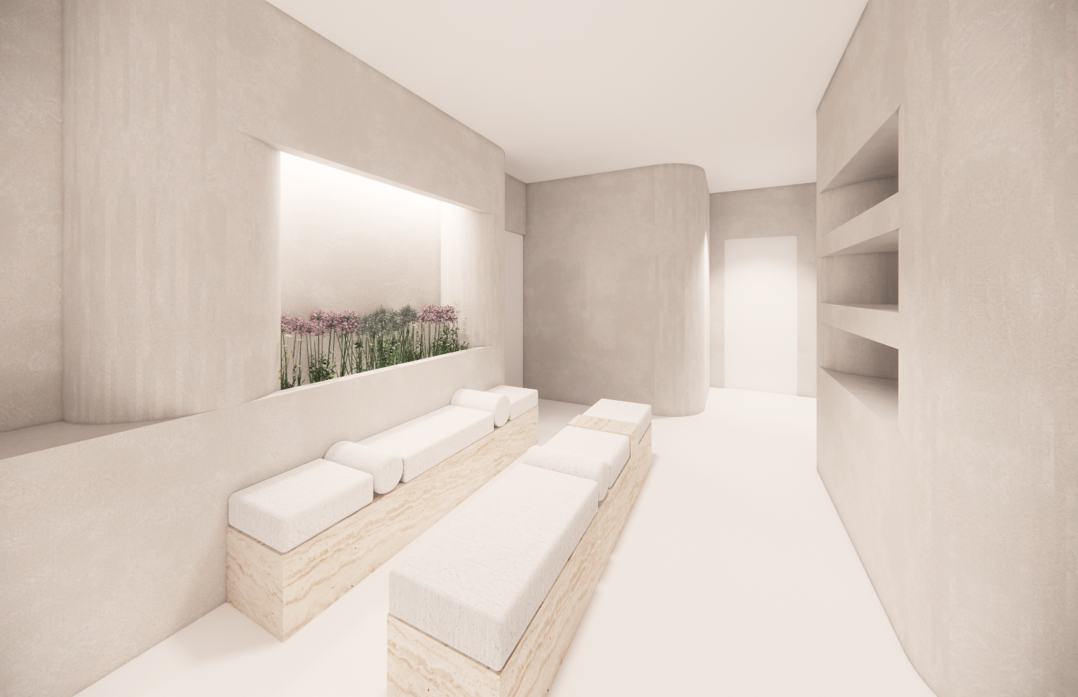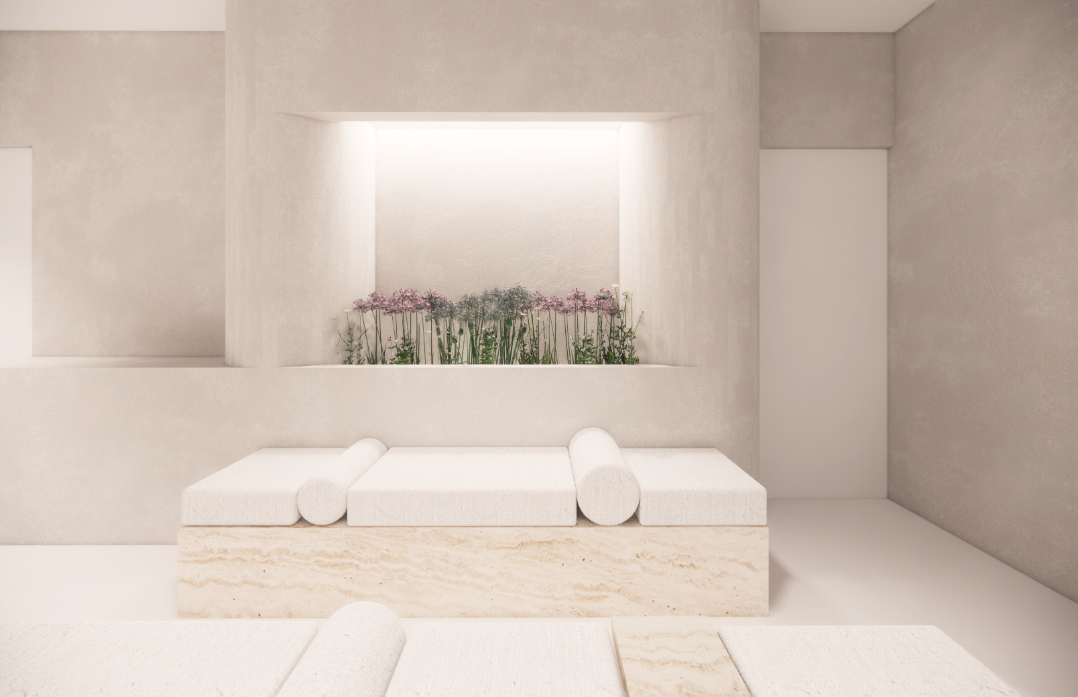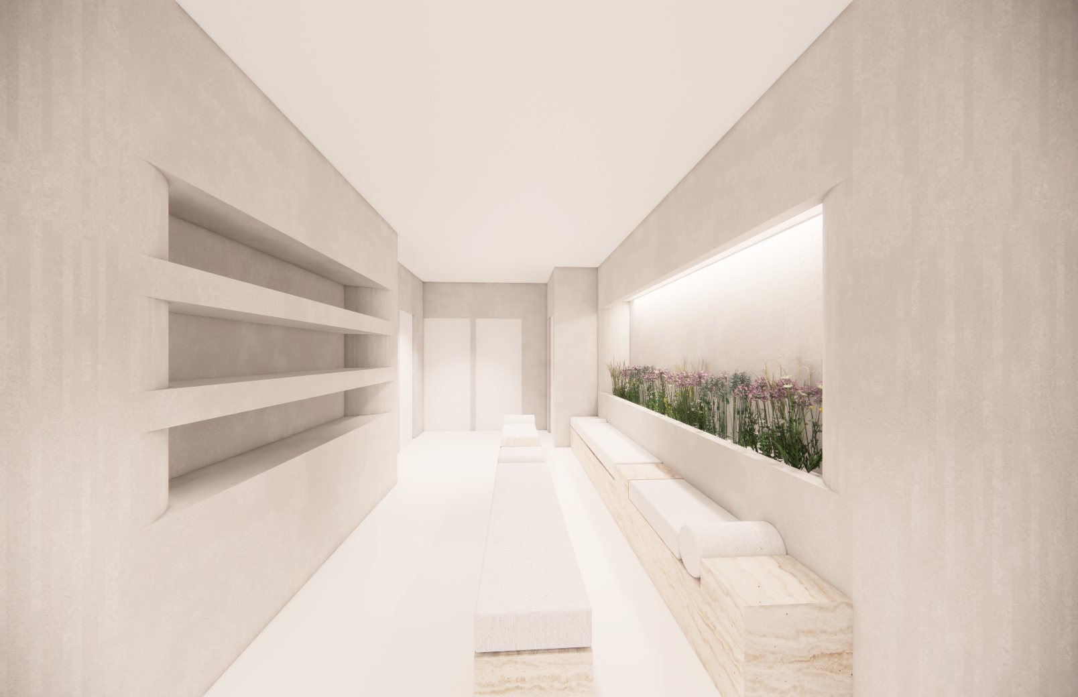
Death, Divorce, Down-sizing, Dislocation, and (Now) Display:
A Self-Storage Center for a More Exhibitionist Future
Date: 2018
Storage today finds itself compartmentalized into two categories: the visible and the invisible. As materialistic culture encourages self-identification with objects, visible storage through the shelf accommodates both easy access and curation of self-expression. However, in response to excess due to overconsumption, self-storage centers—one of the fastest growing industries in the United States—provide users with an invisible alternative to hide away a multitude of belongings. However, this image of the tightly packed storage room is not a new phenomenon. Sixteenth-century cabinets of curiosities contained enormous quantities of possessions that were curated and exhibited as archives of knowledge. This thesis asks: can cabinets of curiosities trigger a new typology of architecture for the contemporary self-storage center? Can such an establishment blur the distinctions between storage space, personal collection, and cultural museum?
The self-storage center for a near future presents collectors with many options for storage and display, both physical and digital, accommodating a wide range of storage formats under one roof. Public exhibition of personal possessions achieves an institutional character for the self-storage center, in which objects gain an architectural importance. Constant curation of objects resists hoarder culture, instead asking what belongs in storage when the previously dark and hidden becomes bright and showcased. As the new self-storage center takes on museological presentation and develops a distinct form, it acts as a monument to collections of the tangible and intangible within its urban context. However, this specific architecture does not subordinate its contents; rather, it provides a framework into which objects, people, and memories breathe life.
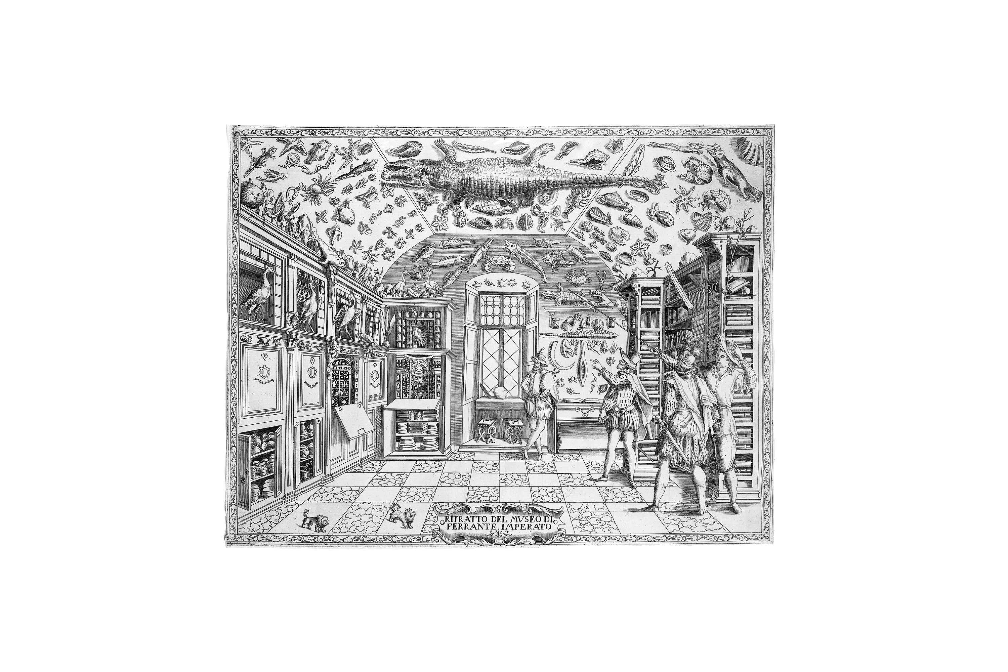

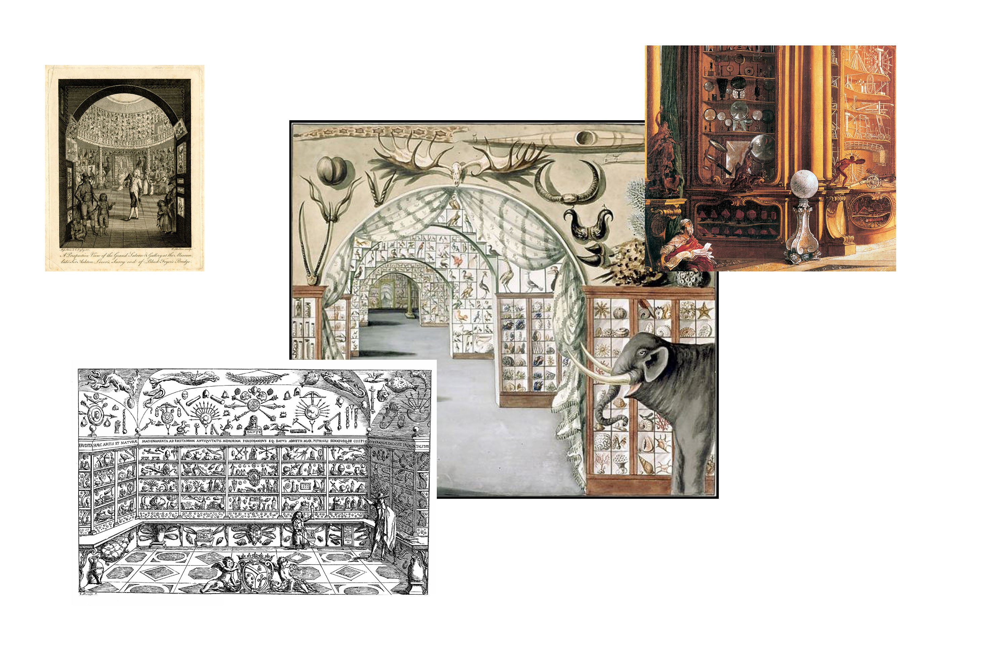


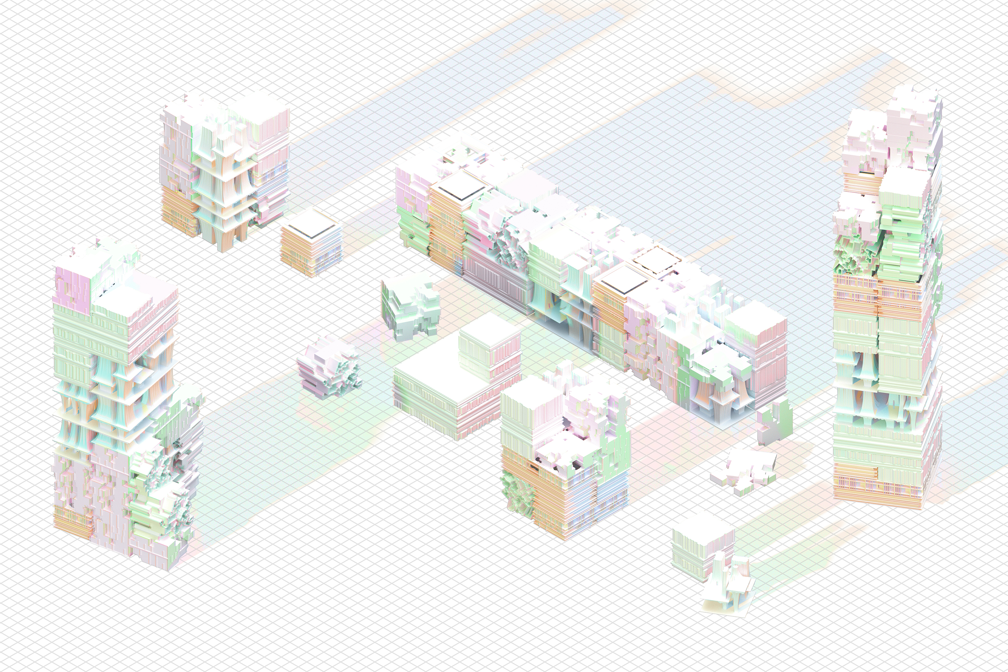


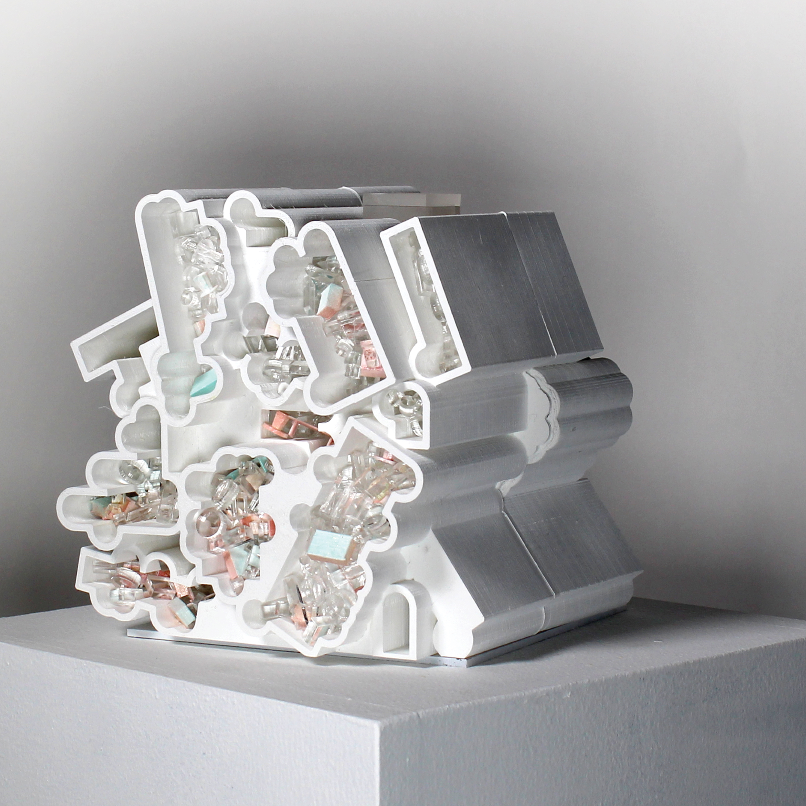
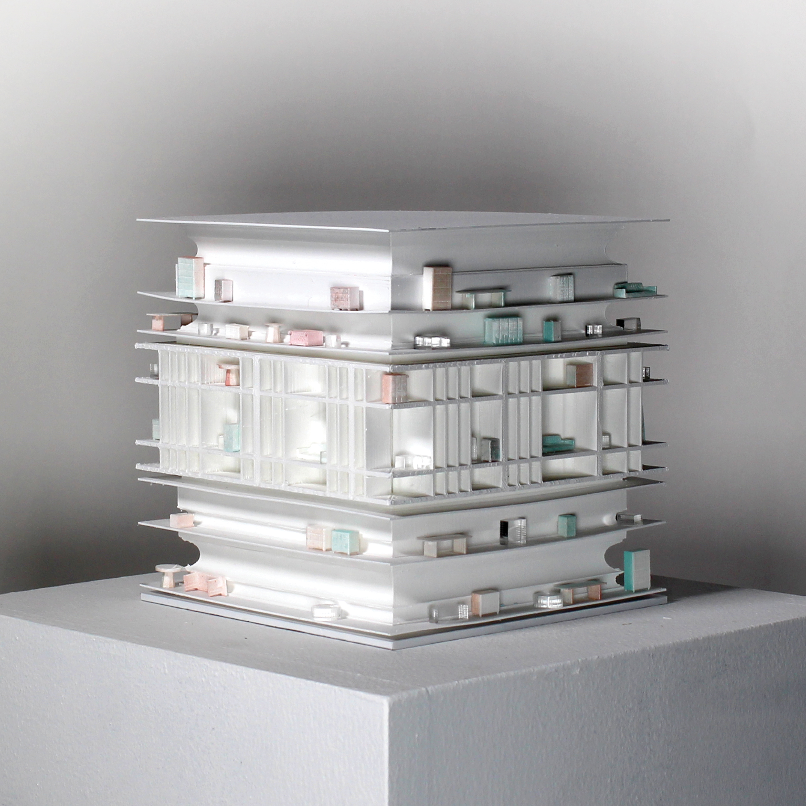
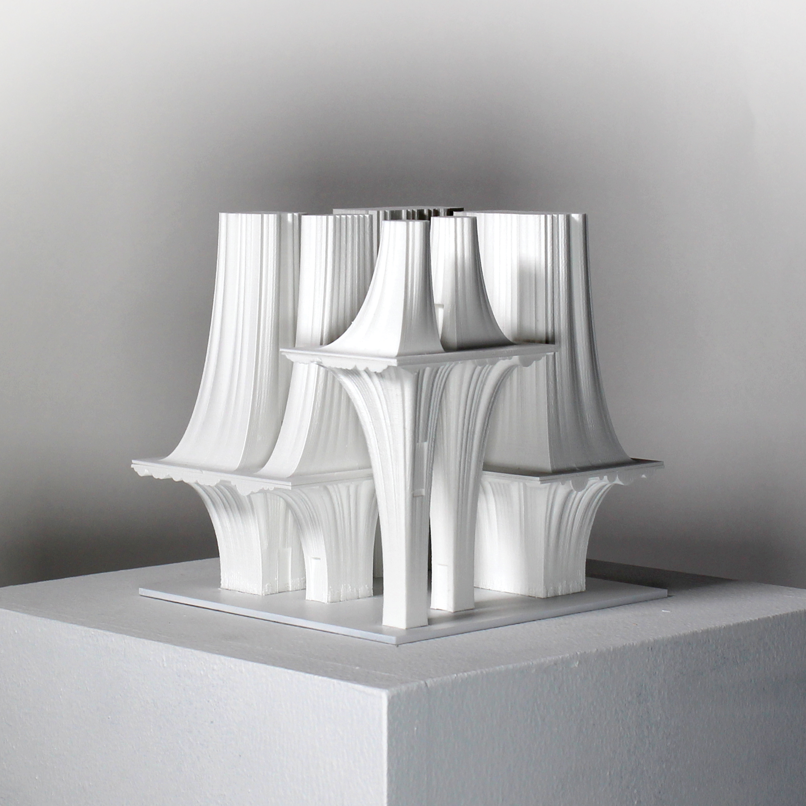

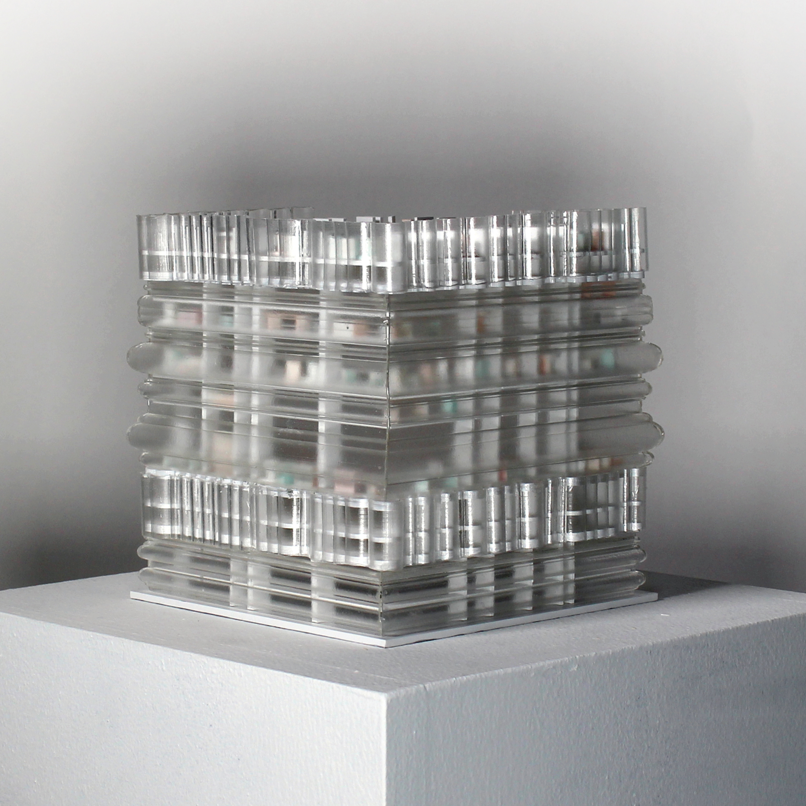
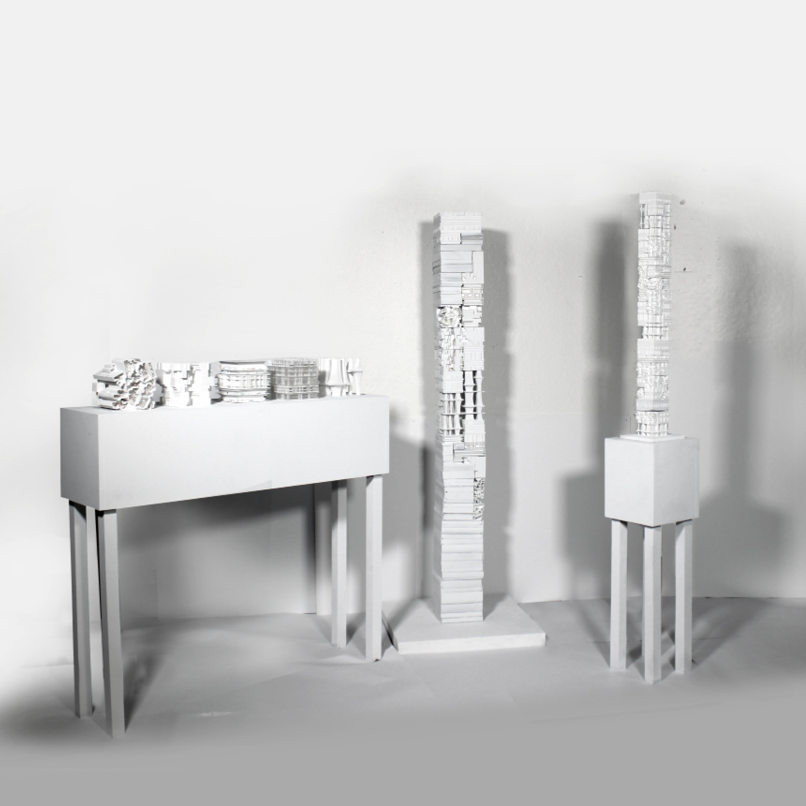
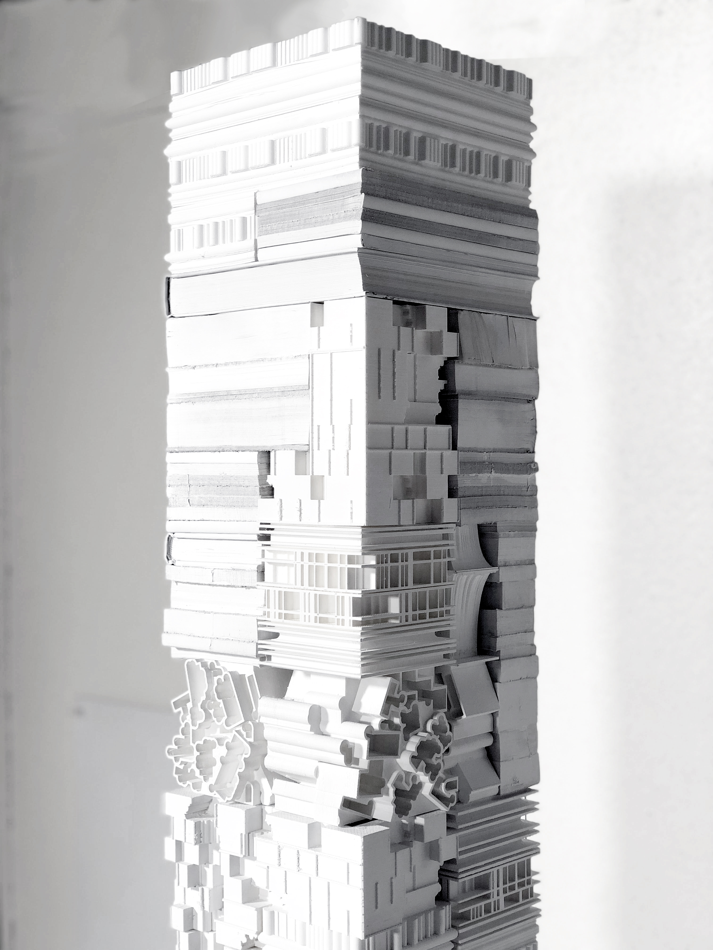
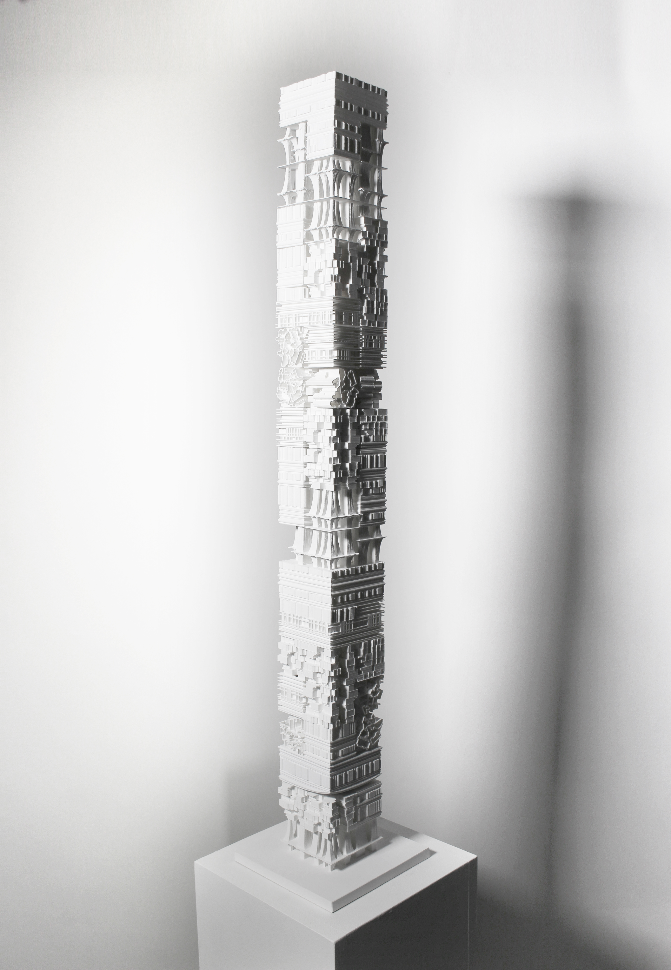

Death, Divorce, Down-sizing, Dislocation, and (Now) Display:
A Self-Storage Center for a More Exhibitionist Future
Date: January 28 - March 17, 2019
Location: Dean’s wall at Harvard Graduate School of Design
Project “Death, Divorce, Down-sizing, Dislocation, and (Now) Display: A Self-Storage Center for a More Exhibitionist Future” won the 2018 James Templeton Kelley Prize, offered by the Boston Society of Architects. It was on exhibition at Dean’s wall at the Harvard Graduate School of Design from JAN 28 to MAR 17, 2019.
The project asks: Can cabinets of curiosities trigger a new typology of architecture for the contemporary self-storage center? Can such an establishment blur the distinctions between storage space, personal collection, and cultural museum?
The self-storage center for a near future presents collectors with many options for storage and display, both physical and digital, accommodating a wide range of storage formats under one roof. Public exhibition of personal possessions achieves an institutional character for the self-storage center, in which objects gain an architectural importance. Constant curation of objects resists hoarder culture, instead asking what belongs in storage when the previously dark and hidden becomes bright and showcased. As the new self-storage center takes on museological presentation and develops a distinct form, it acts as a monument to collections of the tangible and intangible within its urban context.

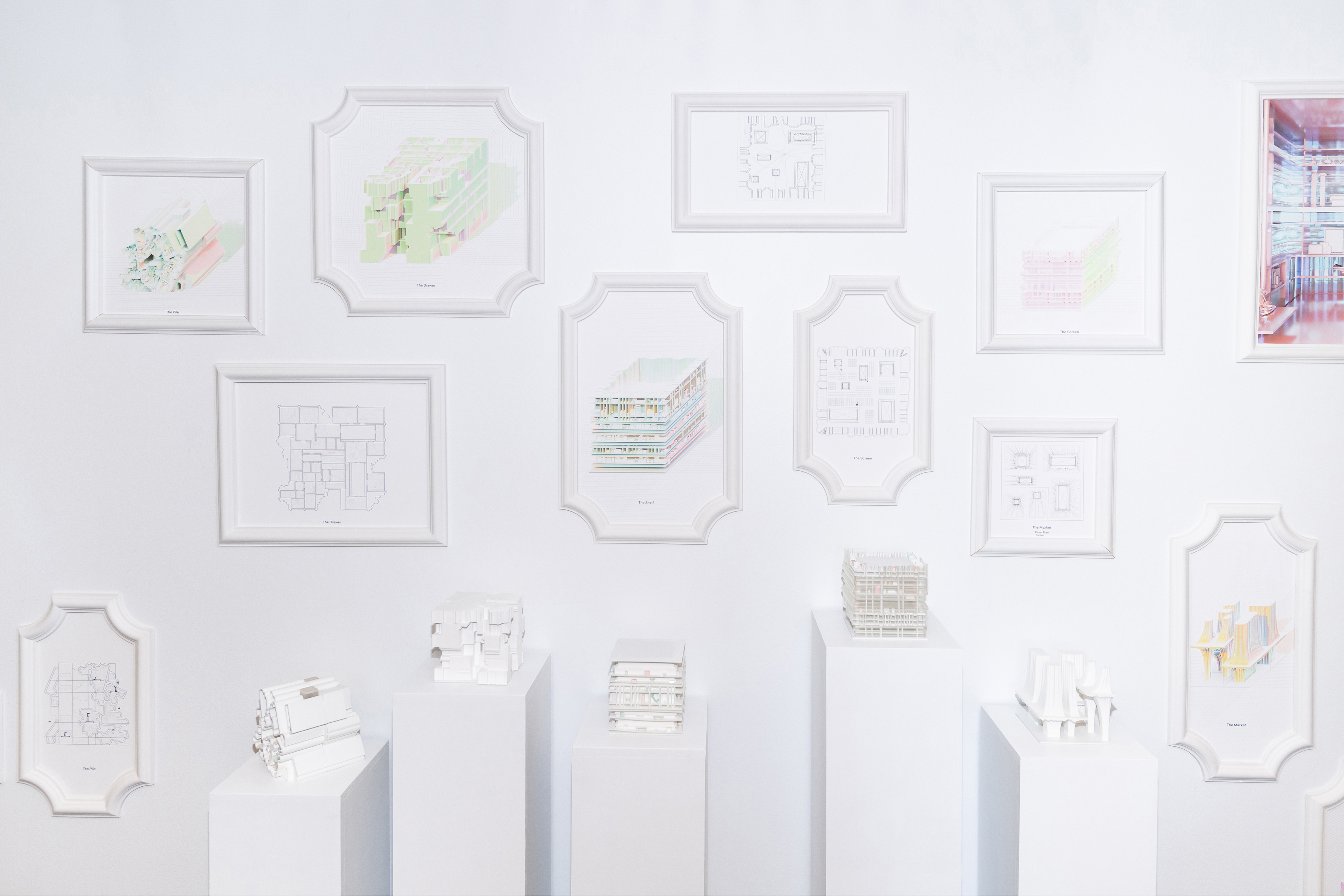


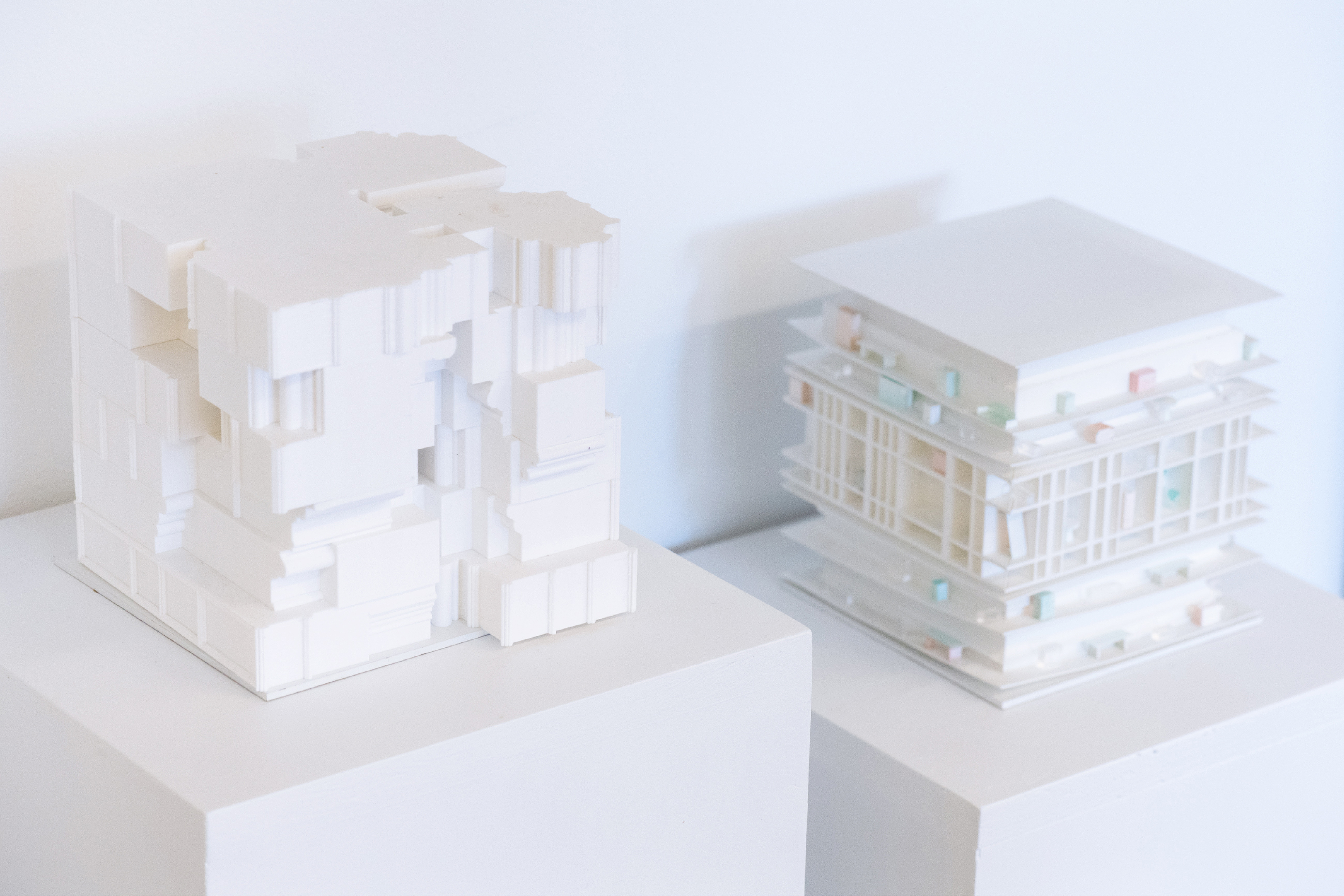


Ephemeral Furniture
Date: January 01 – March 31, 2021
Exhibition: Art Must Go On 2020
Location: Seoul Foundation for Arts and Culture, Seoul, Korea
Support: Seoul Foundation for Arts and Culture(SFAC), Arts Council Korea, and South Korea Ministry of Culture, Sports and Tourism
Ephemeral Furniture, produced with the support of the Seoul Foundation for Arts and Culture's Art Must Go On 2020 program, reimagines the designs of 18th-century British furniture designer Thomas Sheraton through the application of artificial intelligence (AI) image manipulation techniques. This project explores the intersection of science and art and expands the field by investigating various thematic topics. Using the DCGAN machine learning algorithm, AI learns the unique styles and techniques of designers, as well as the possibilities of implementing systems such as perspective and shading. Through this process, we aim to develop new methodologies for creating media artifacts, while also addressing discourses related to authorship and agency in the age of artificial intelligence and post-digital culture. The resulting artwork is rendered in the digital realm through a collaboration between AI and humans, and takes the form of a cross-edited video that transcends the boundaries between reality and virtuality, ultimately achieving its final form as a ever-changing digital imagery.



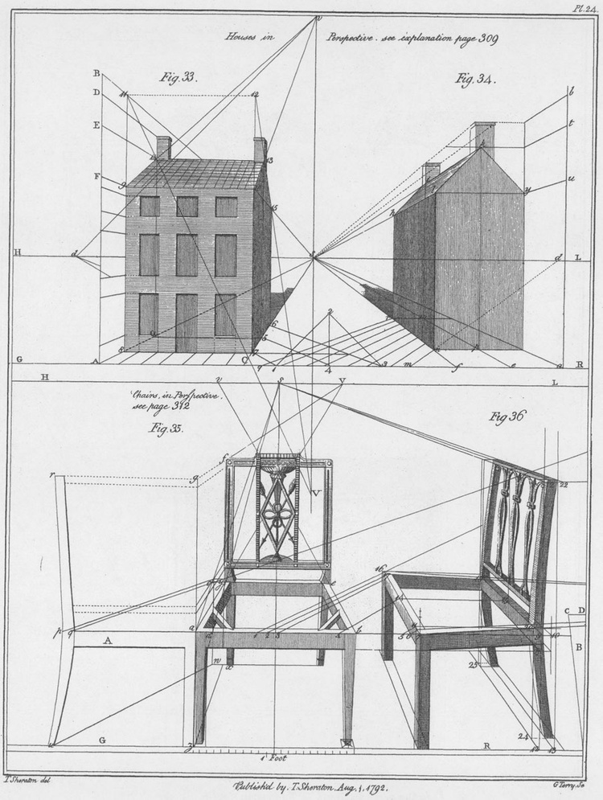
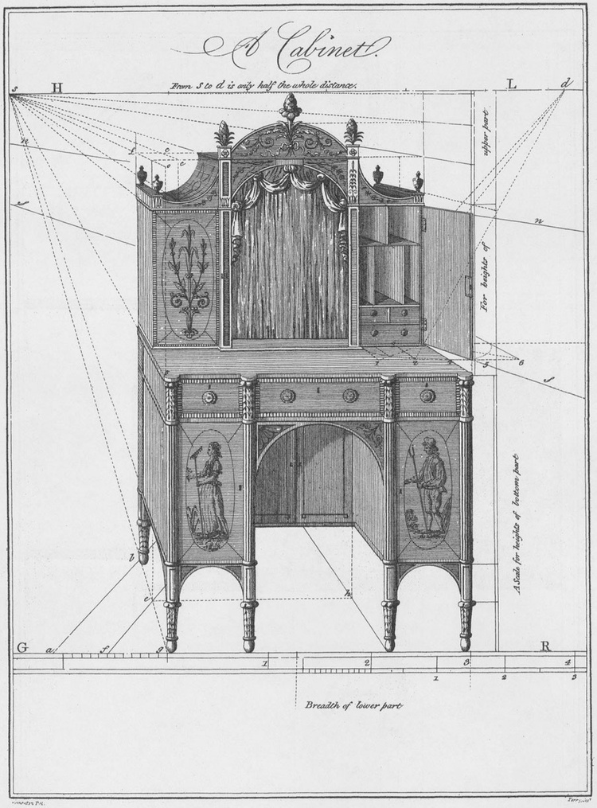

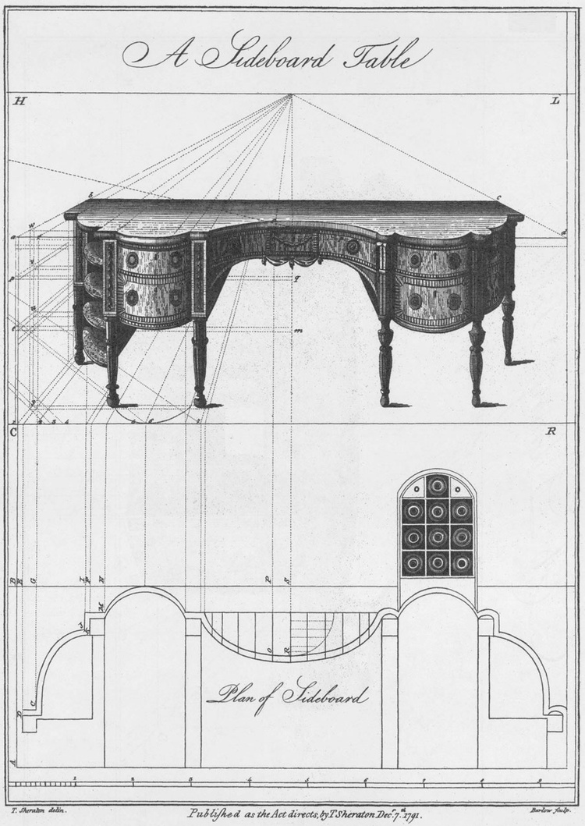



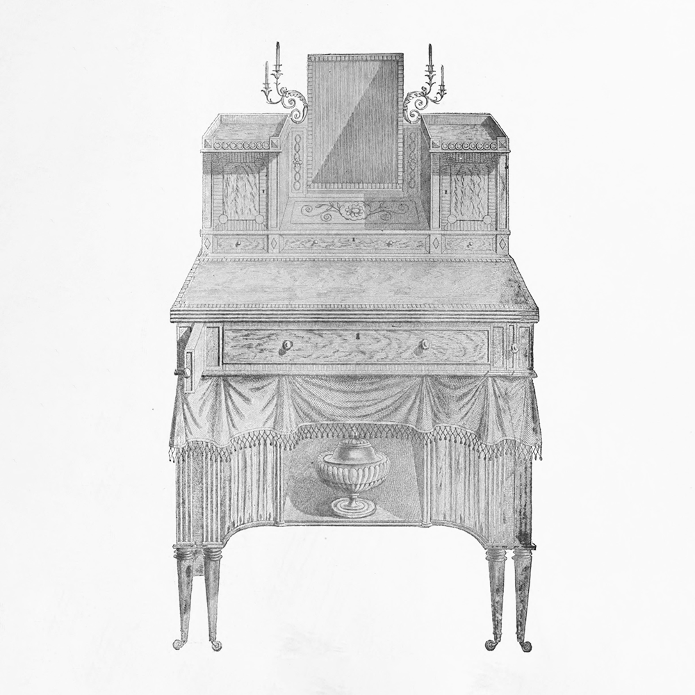
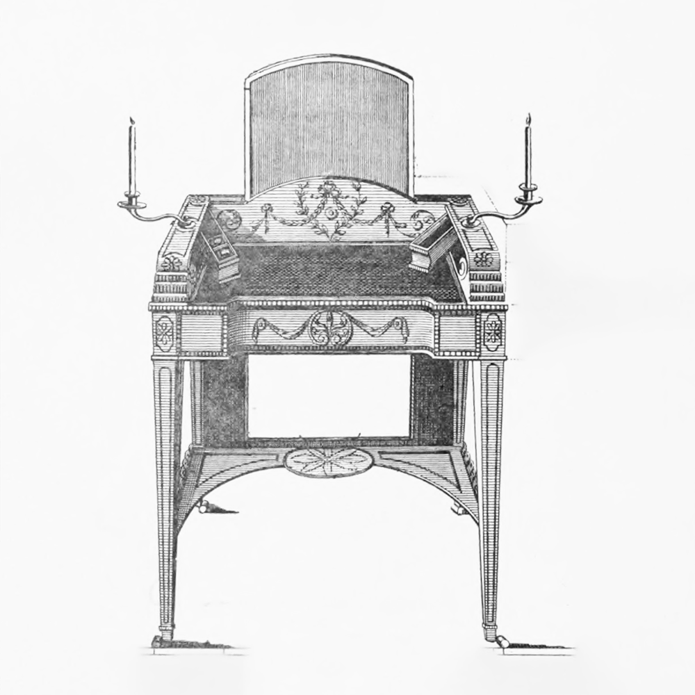
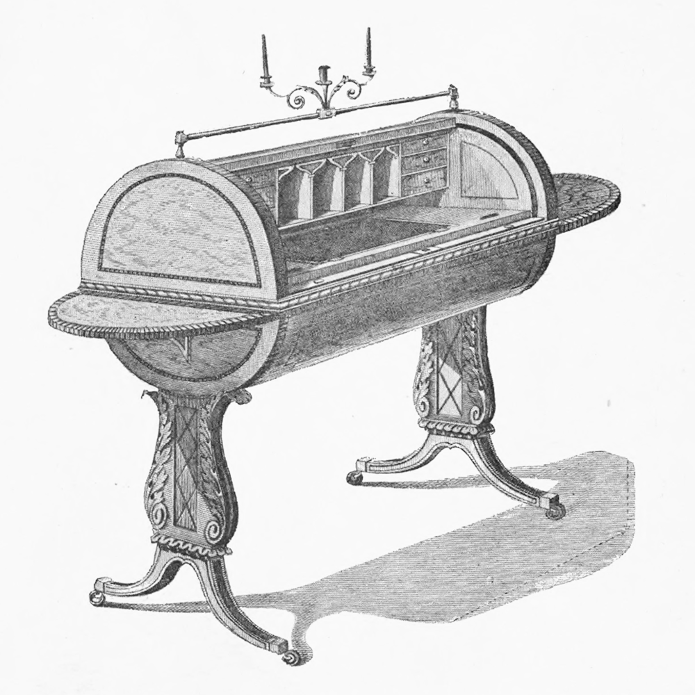
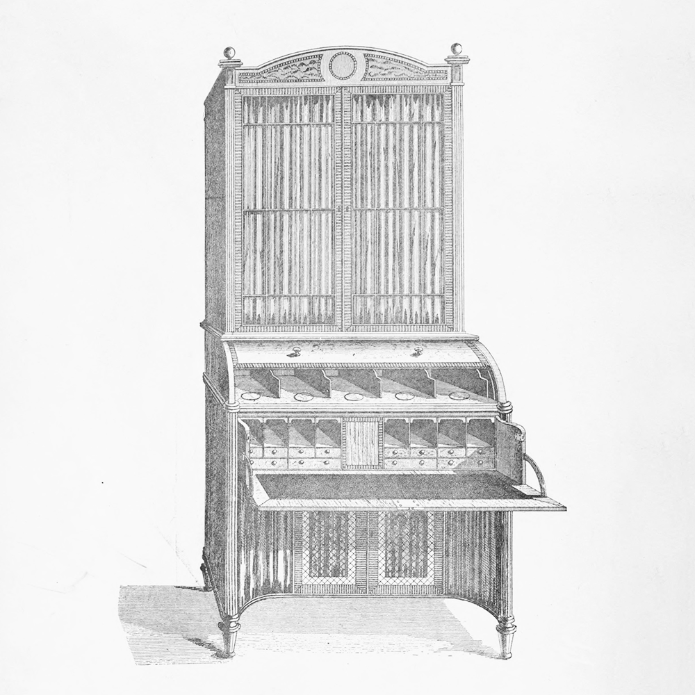


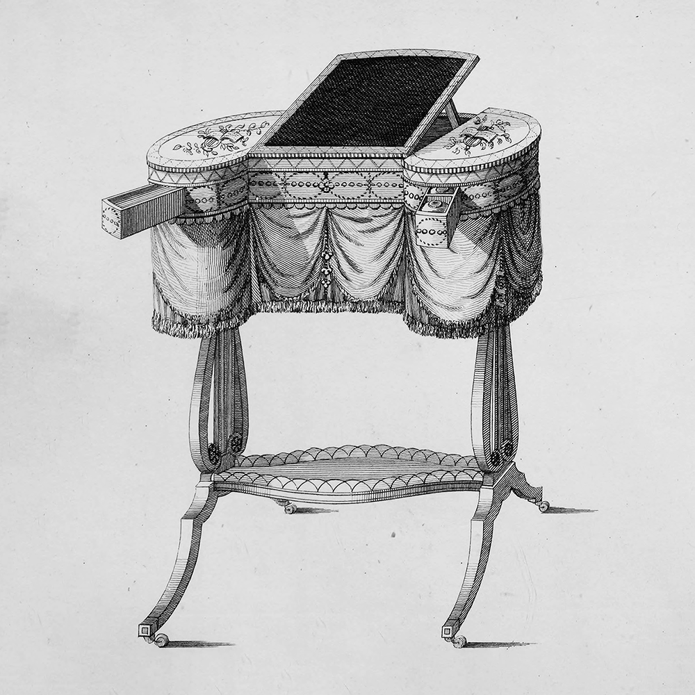

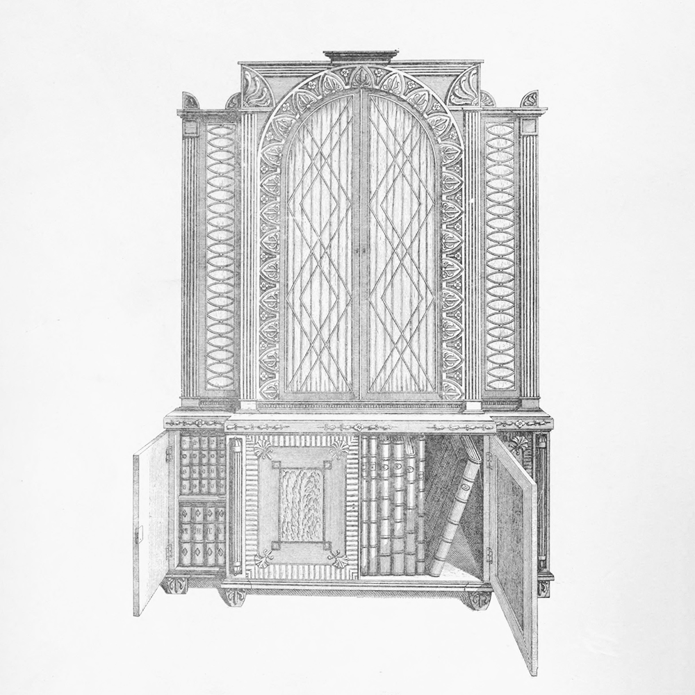

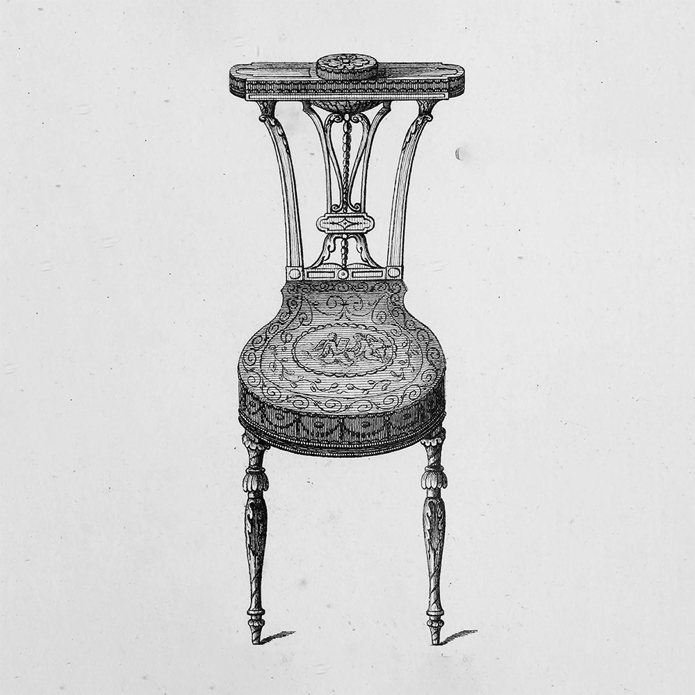
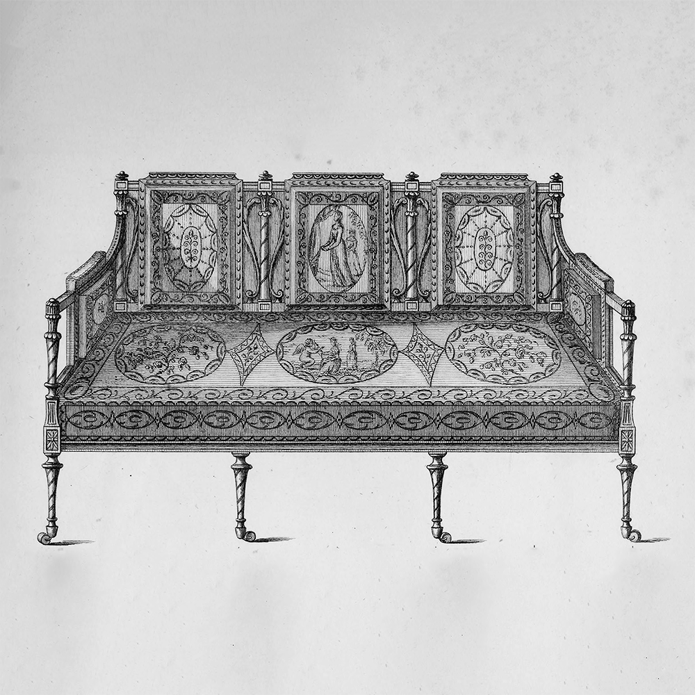



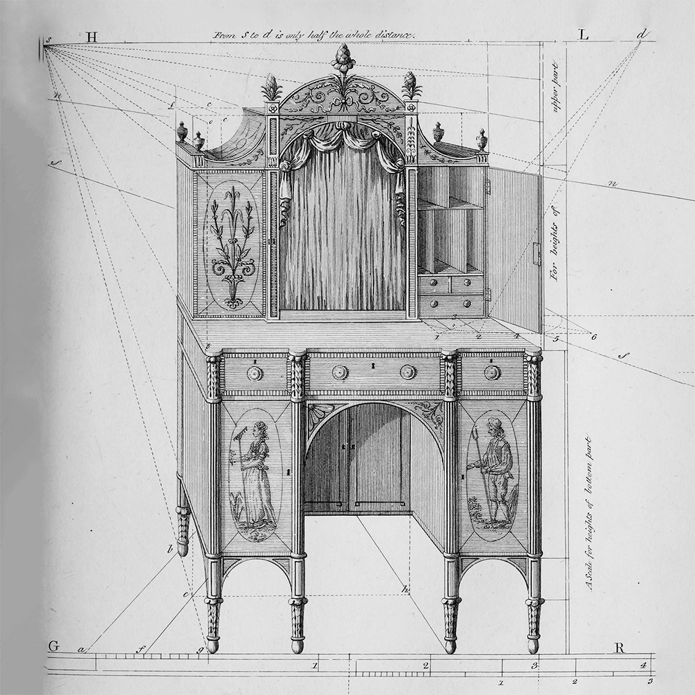


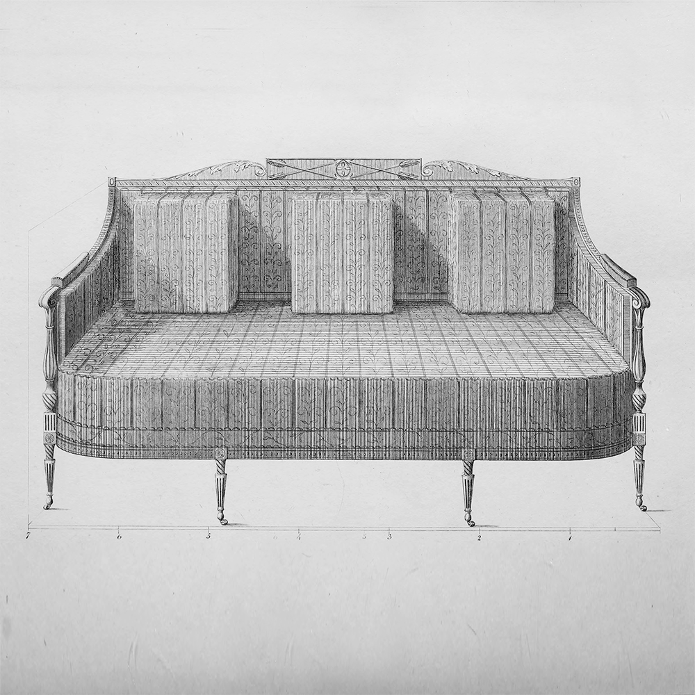







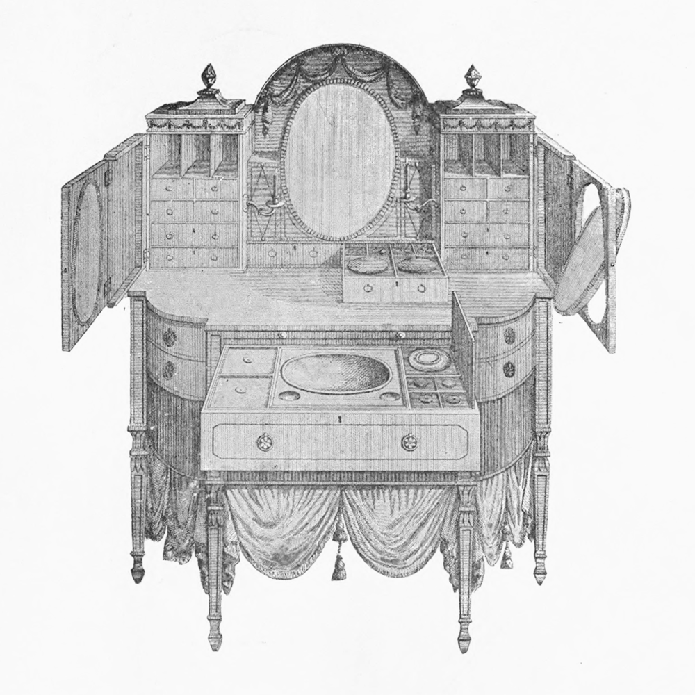

Furniture Designs From Thomas Sheraton’s The Cabinet-Maker and Upholsterer's Drawing-Book
Generative Training Process Through Deep Convolutional Generative Adversarial Network (DCGAN)





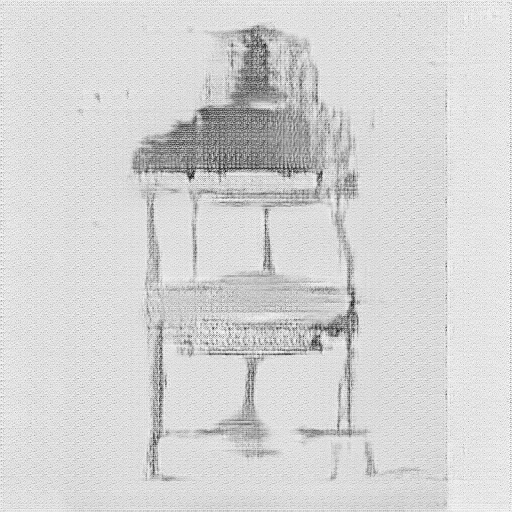





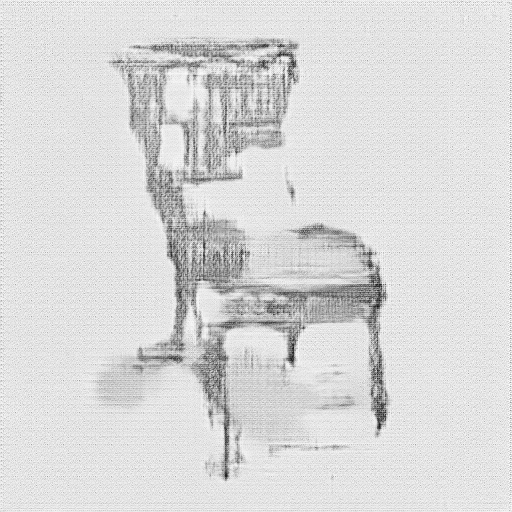







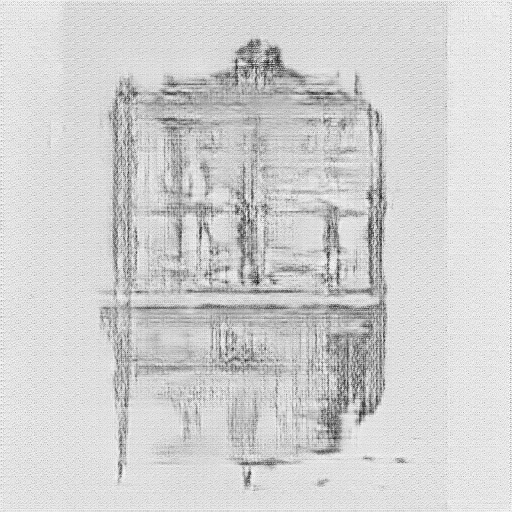
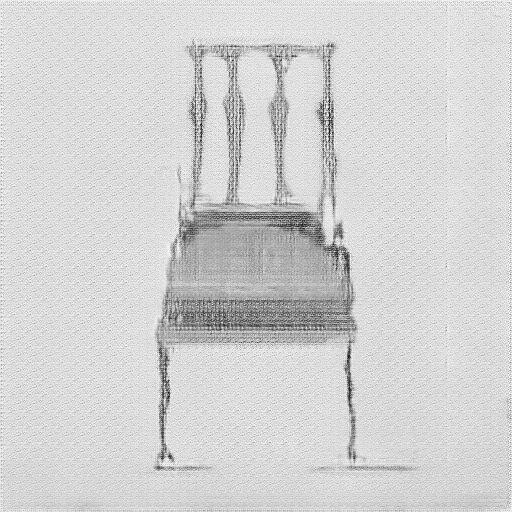
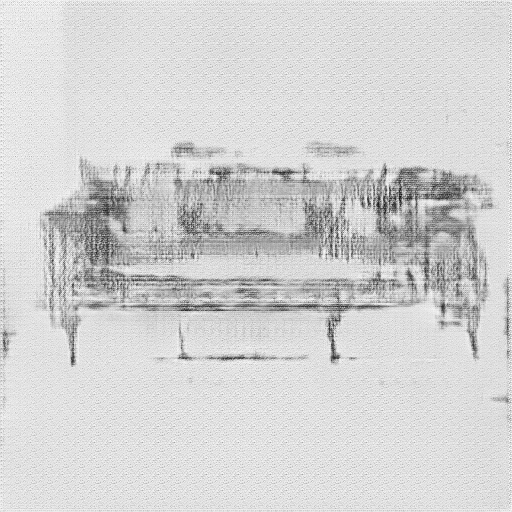

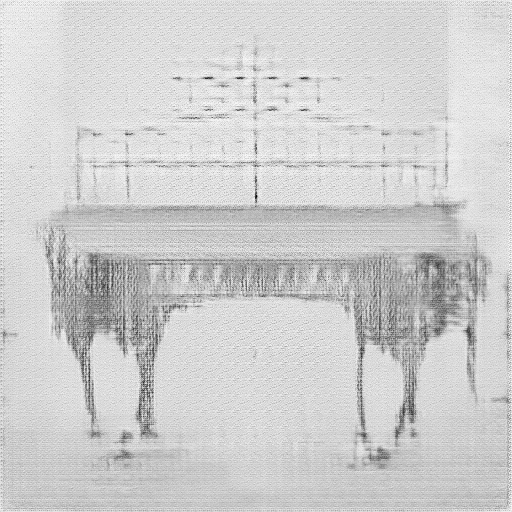
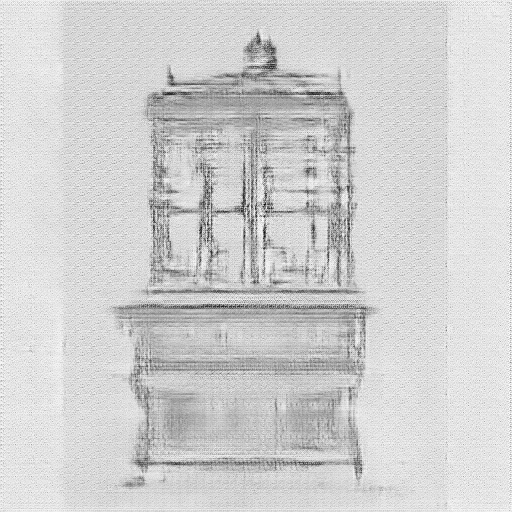

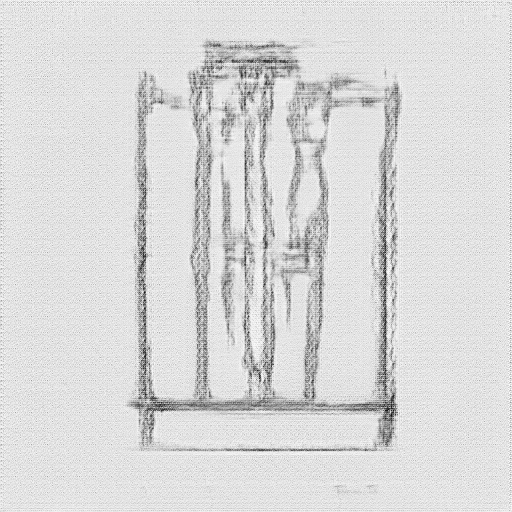




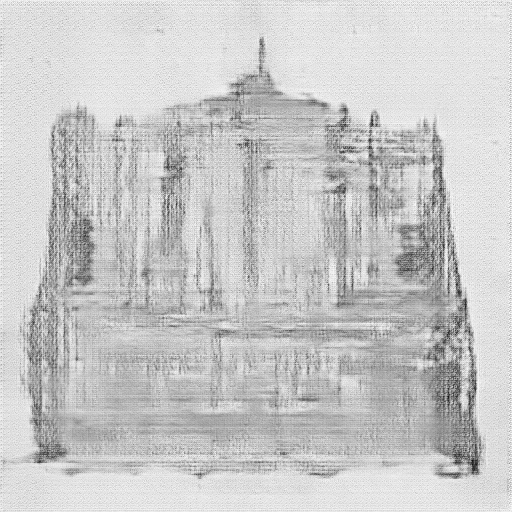
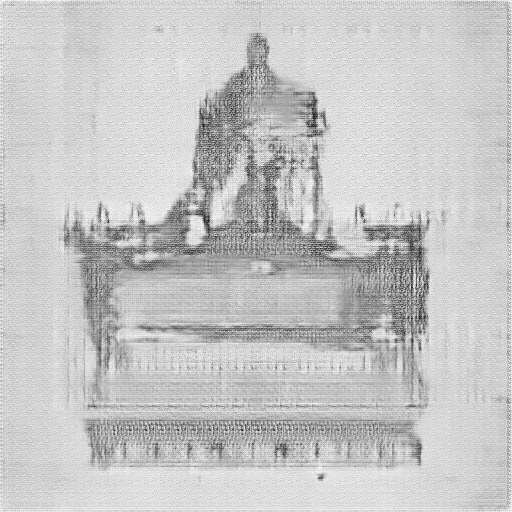
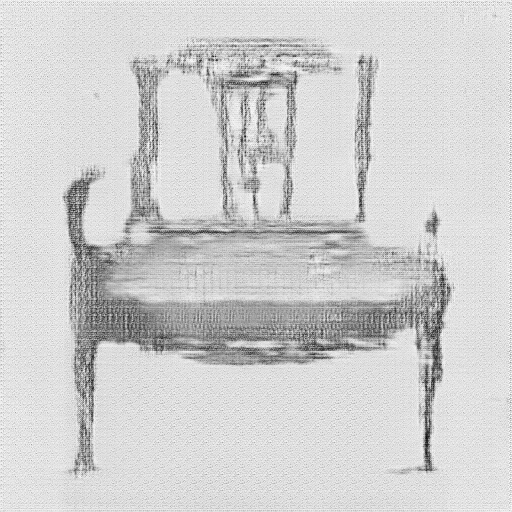
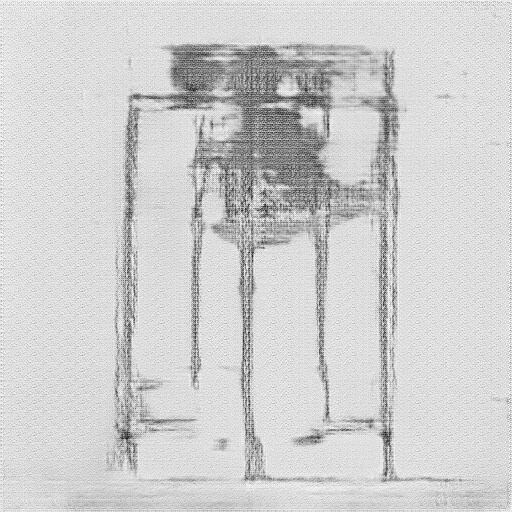

Snapshots of AI-generated Furniture
서울문화재단의 Art Must Go On 2020 프로그램의 지원으로 제작된 “Ephemeral Furniture”는 18세기 영국 가구디자이너 Thomas Sheraton의 디자인을 인공지능(AI)기술을 적용한 이미지 변형 방식으로 새롭게 재생성하며 과학과 예술의 융합을 통해 영역을 확장하며 다양한 주제들을 연구한다. DCGAN 머신러닝 알고리즘을 통해 AI가 예술가의 고유한 스타일과 묘사법의 학습 가능성과, 투시도법과 명암등의 시스템의 구현 가능성등을 연구하며 새로운 미디어아트 제작 방법론을 연구하며, 이 과정에서 작가의 authorship과 agency 등 인공지능과 Post-Digital 문화 활성에 따라 수반되는 담론들을 다루고자 한다. 최종 창작물은 AI와 렌더링을 통해 디지털영역에서의 표현과 구현이 이루어지며 이는 영상으로 제작되어 교차편집되며 디자인은 현실과 가상의 경계를 넘나들며 디지털영상으로 최종구현 된다.
Ephemeral Furniture는 AI와 인간의 협업을 통해 예술의 개념과 기술의 영역을 넓히고자 하며, 단순한 특정 화풍의 기술적 유사성에 기인한 복제가 아닌, 새로운 창작물의 출현에 주목한다. AI는 많은 양의 데이터를 바탕으로 고유한 양식을 단기간에 반복 학습해 전에 없던 창작물을 만들어내지만 AI 창작 행위는 자체적으로 생성되는 예술 의지가 아닌 작가의 결정에 따른다. 이 과정에서 다른 미디어 형식으로 Sheraton의 디자인들을 학습, 변형하면서 본래의 작품이 지닌 고유한 형식과 깊이를 새로운 시각적 프리즘으로 경험하도록 유도한다.
Sheraton의 방대한양의 디자인 저서를 통해 그의 관심은 단순 가구 디자인을 넘어 건축, 가구등의 오브제화, 소재화 과정에서 기하학과 다이어그램, 투시도법을 이용한 표현 및 제작 시스템 구축에 있음을 알 수 있다. 수학과 과학적 지식과 기술을 이용하여 궁극적으로는 예술과 디자인에 기인하고 기여하고자하는 그의 태도에 영감을 받아 Ephemeral Furniture의 주요 소재로 차용되었다.
- 후원 : 문화체육관광부, 한국문화예술위원회, 서울문화재단
Crooked Captures
Date: January 27 – 31, 2021
Team: Collaboration with Adam Sherman
Location: CICA Museum, Seoul, Korea
As architectural images viewed on the internet make up an ever greater number of our points of access to the built environment, our relationship to architectural precedents has transformed. While we consume images at quicker speeds and higher volumes, digital representations are taking increasing precedence over their physical referents. This chasm between firsthand experience and digital reproduction has widened with developments in technology for recording images, as devices like drones can capture perspectives previously inaccessible to the human eye. As these tools for image production and consumption continue to evolve, so too will our methods for studying historical precedents.
Crooked Captures treats this proliferation of digital images as fertile ground for new photogrammetric explorations into how two-dimensional image processing techniques can influence three-dimensional form. While photogrammetry, the process of determining spatial measurements of physical objects from photographic inputs, has been an area of investigation for almost two centuries, recent expansions in access to high quality cameras have broadened the potential uses for the technique. Typical photogrammetric applications couple high-fidelity scanning and computing to produce faithful digital copies of physical artifacts and scenes for measuring and surveying. Leading photogrammetry software packages promise “accuracy” and “precision,” championing the exact replication of physical forms in digital space—in other words, “reality capture”—as an indisputable virtue .
Crooked Captures embraces these photogrammetric tools but trades the faithful copy for the distorted reinterpretation through an iterative process translating between two and three dimensions. Frames were taken from publicly accessible drone footage of buildings in New York City found on the internet. These stills were then subjected to various image processing operations to extract, emphasize, and exaggerate certain qualities only attainable through computation. These series of manipulated images were then respatialized as they underwent photogrammetric processing to determine the three-dimensional scenes they depict. Intentional modification of the input data set hindered much recognition of the original physical artifacts, making the photogrammetric operation less a reconstruction and more a construction. The result is a series of anamorphic landscapes in which recognizable images give way to a range of mutations revealed through orbits and zooms.
These methods of computer vision produce readings and misreadings that become the basis for abstraction. The blurs, streaks, bumps, and folds that arise from purely computational operations bear resemblance to the gestural markings of work composed by hand. While the human eyes and brain may work in tandem to identify each constituent component when viewing a precedent photograph, the computer “sees” these input images in a completely foreign manner, parsing through non-hierarchical flattened matrices of pixels. Here, distinctions between discrete elements fade away as edges blur, confusing building components with each other and with their site. These precedents do not enjoy the luxury of the sustained study of cross-referenced drawings or space experienced firsthand; rather, they find themselves reduced to repositories of spatial data, at the mercy of tools that capture, store, and distribute their information. Circumstance therefore determines much of their interpretation, as contingent qualities of color, light, and perspective allow representation to supersede the lost notion of an “original.”
The inescapable presence of precedent throughout the discipline’s history has ensured that architecture always exists in a cycle of consumption and production. Crooked Captures is as much a proposal to imagine new forms as it is one to reinterpret existing buildings. The distortions present in these photogrammetric outputs allow us to speculate on the spaces and forms of occupation that could make up these foreign landscapes. The works seen here anticipate new frontiers in the production of images and tectonics, searching for novel relationships between human experience and computer vision in physical and digital artifacts alike.
American Telephone & Telegraph Buildin
Manipulated scenes and models constructed from found drone footage, Source: 1+ Hour Downtown NYC Drone by the Dronalist on YouTube
Manipulated scenes and models constructed from found drone footage, Source: 1+ Hour Downtown NYC Drone by the Dronalist on YouTube
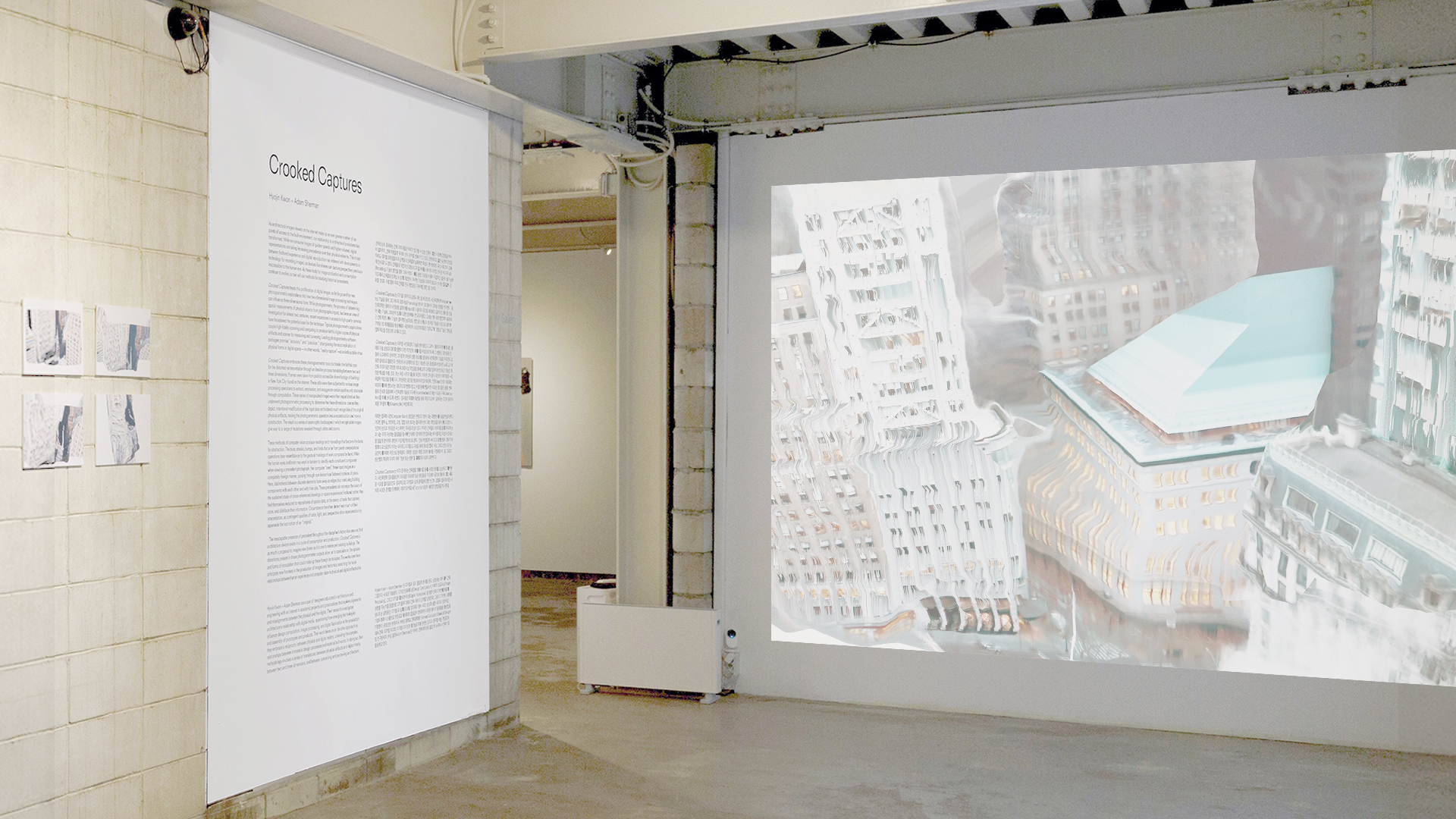

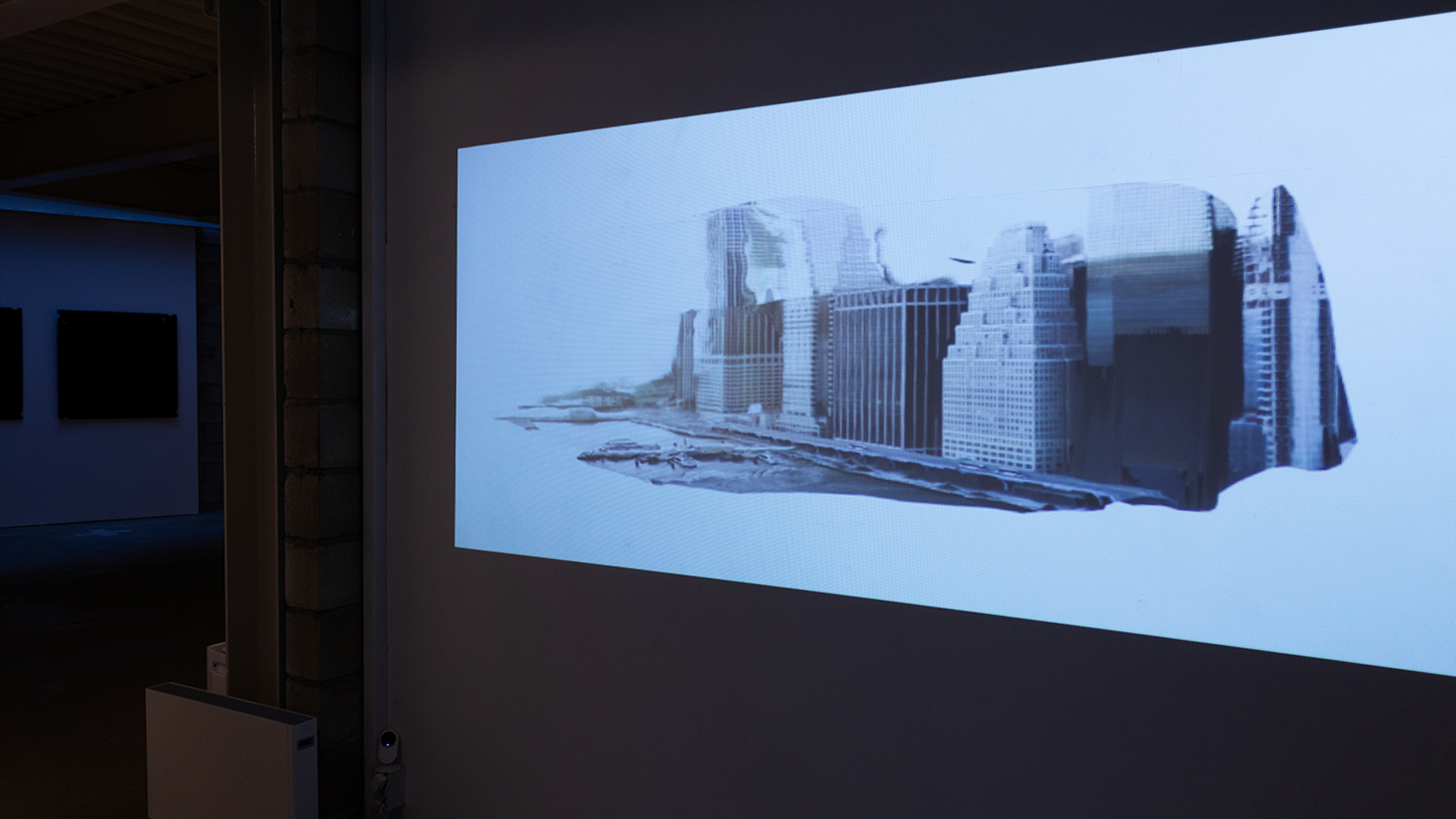
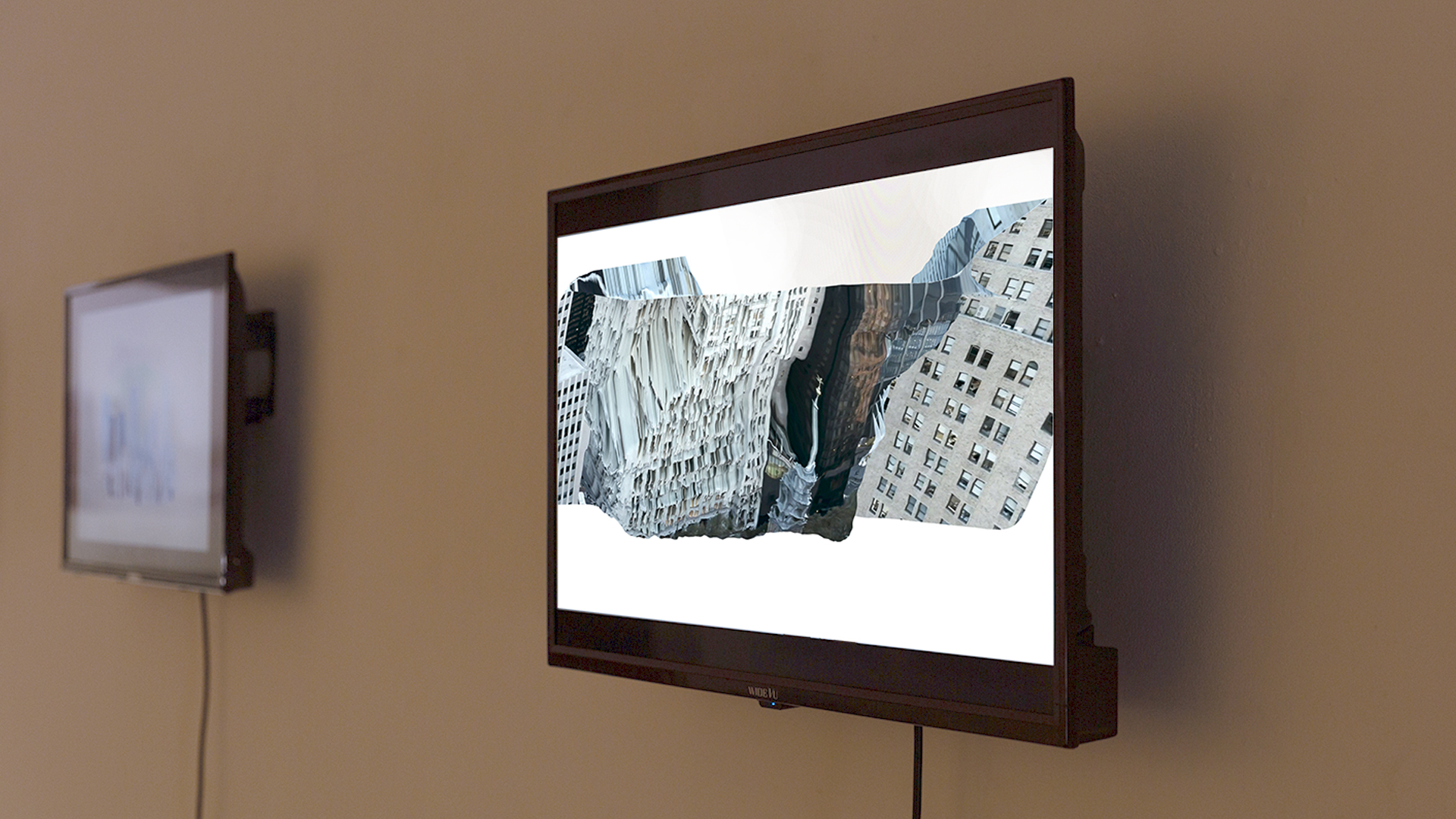
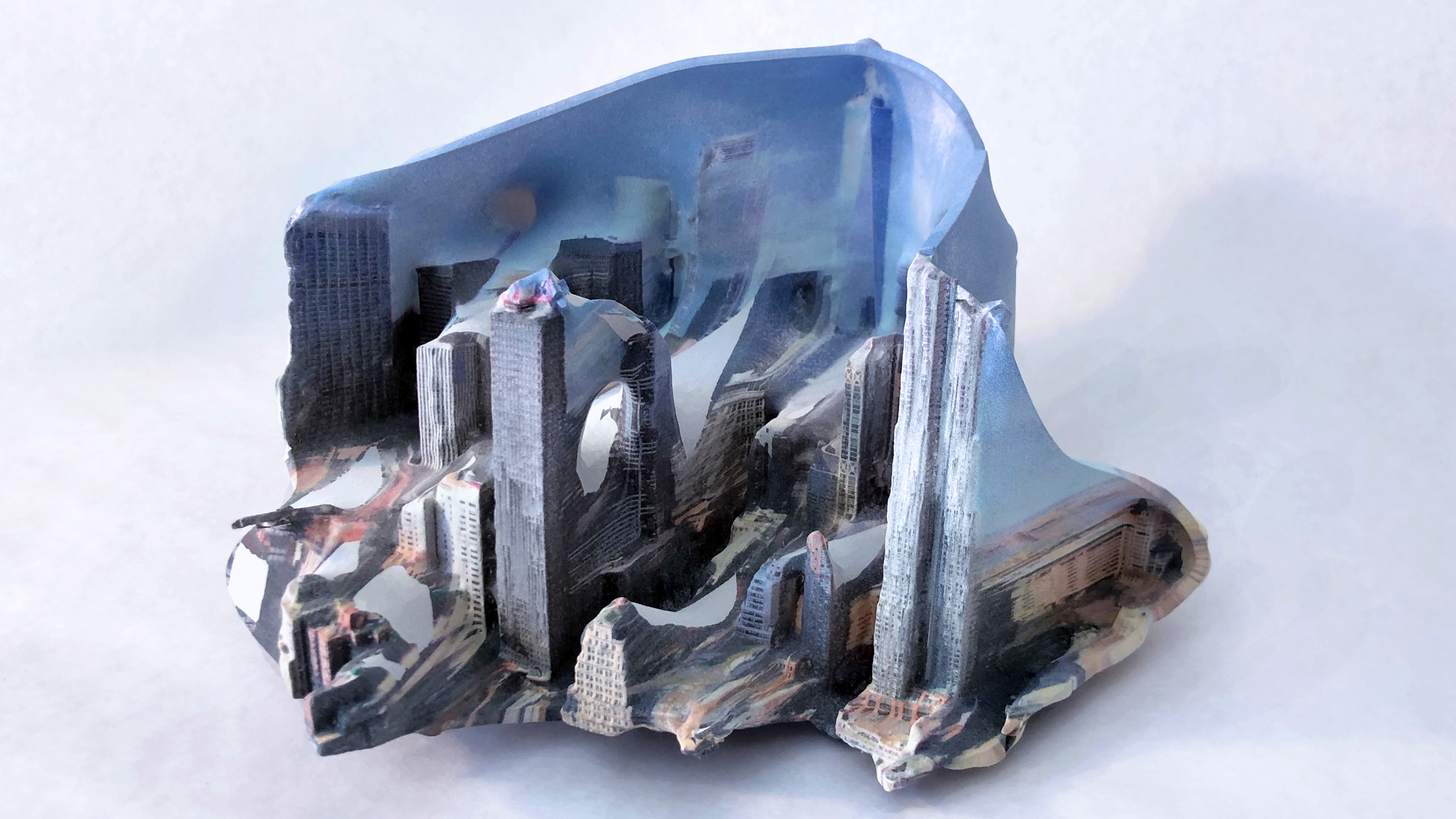
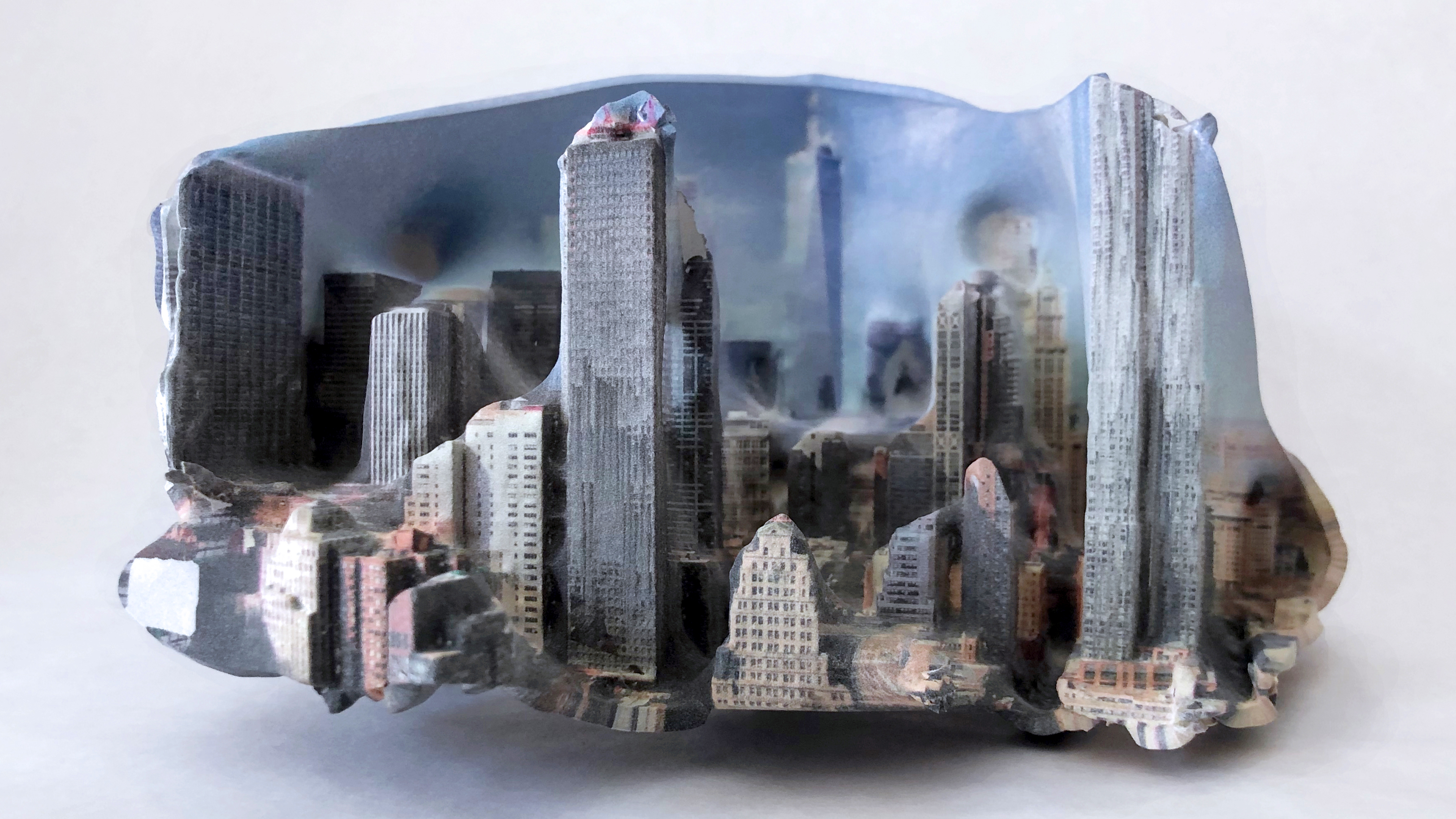

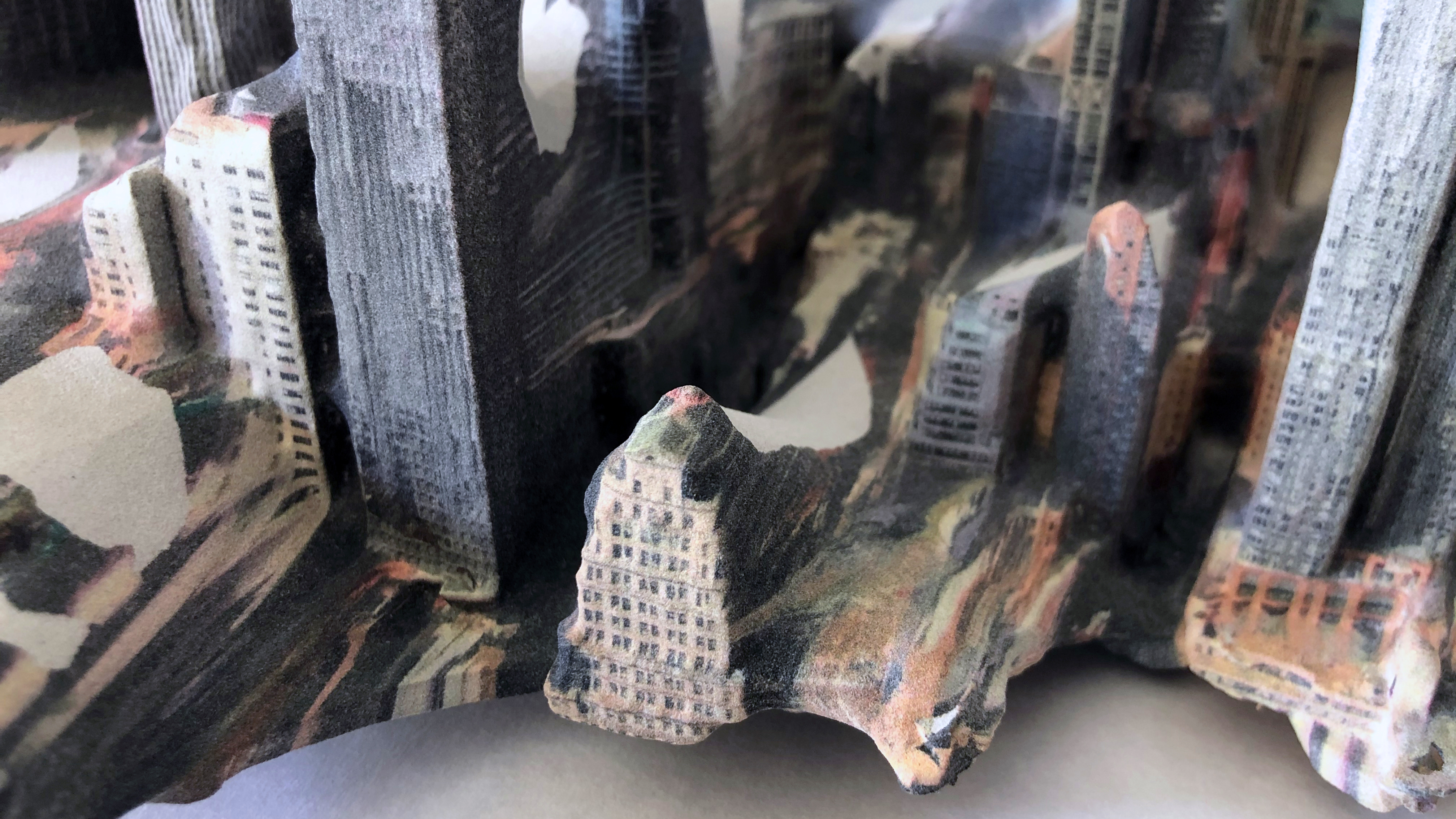
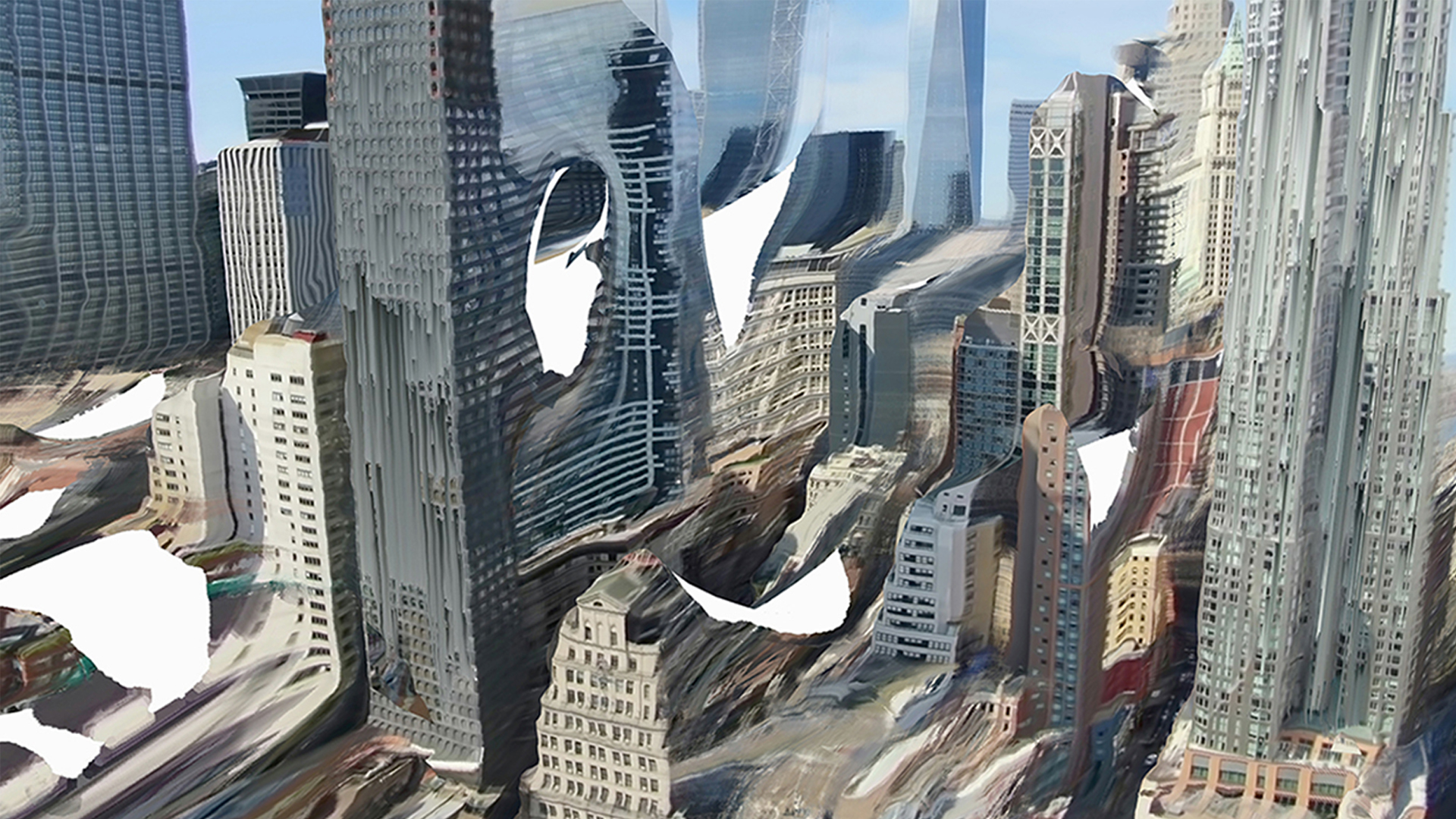

120 Wall Street
Manipulated scene constructed from found drone footage, Source: Seaport District, Downtown NYC 4k Drone sunset by the Dronalist on YouTube
Manipulated scene constructed from found drone footage, Source: Seaport District, Downtown NYC 4k Drone sunset by the Dronalist on YouTube
130 William
Manipulated scene constructed from found drone footage, Source: New York City | 1 Hour Relaxation | 4K Aerial Drone Footage by Kalucci on YouTube
Manipulated scene constructed from found drone footage, Source: New York City | 1 Hour Relaxation | 4K Aerial Drone Footage by Kalucci on YouTube
230 Central Park South
Manipulated scene constructed from found drone footage, Source: Central Park Tower 6k Drone by the Dronalist on YouTube
Manipulated scene constructed from found drone footage, Source: Central Park Tower 6k Drone by the Dronalist on YouTube
461 Fifth Avenue
Manipulated scene constructed from found drone footage, Source: Midtown Manhattan 4k by the Dronalist on YouTube
Manipulated scene constructed from found drone footage, Source: Midtown Manhattan 4k by the Dronalist on YouTube
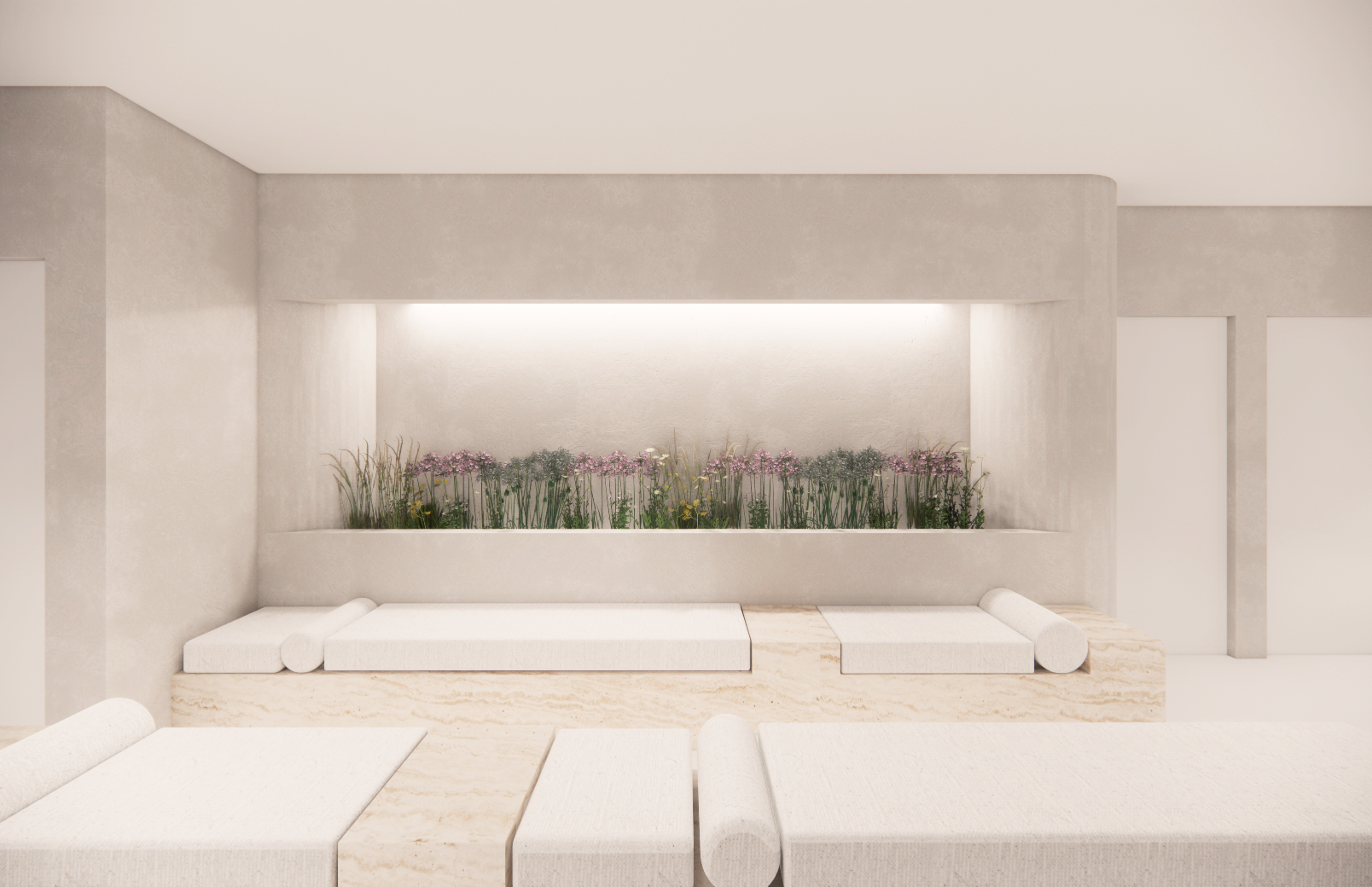
Busan Cham Orthopedics
Date: 2023.05 – Ongoing
Location: Busan, Korea
Client: Undisclosed
Status: Construction Documents
Type: Orthopedic ClinicClient: Undisclosed
Status: Construction Documents
The design approach employed for the Cham Orthopedic Clinic aimed to establish a new architectural identity. Spanning two floors, each with an area of 70 pyeong(2500 ft²), the clinic occupies the 2nd and 3rd levels of the building. Through an interior design that encompasses both floors, the intention was to create a space that embodies the distinctive sensibilities and values of the orthopedic clinic, thus evolving the design language. The various compartmentalized rooms each serve specific functional programs related to medical treatment and services, interconnecting to form relationships and encircling the central lobby and waiting area, which seamlessly integrate these rooms. This study endeavors to infuse the waiting area, which embodies the clinic's initial impression, with interior design essence.
The space was shaped to express the subtleness of curves, where the elegant curvature of walls envelop the waiting area with a unified sense, portraying a single continuous surface rather than segmented segments. This departure from the conventional emphasis on functionality alone in hospital interior design, and the inclusion of aesthetic elements, was intended to create a unique and characterful clinic. The incorporation of natural elements creates a serene yet distinct experience for visitors.
The furniture items were meticulously crafted from sedimentation stone and travertine, resulting in sturdy and weighty pieces. The walls were adorned with natural clay plaster, reinforcing a tactile and natural atmosphere. The warm and deep beige hues of the walls, coupled with soft and gentle lighting, played a pivotal role in fostering a comfortable ambiance. This color scheme, alongside the deliberate choice of lighting, aimed to create an environment that offers patients and visitors a tranquil and refined space for relaxation.
Through curvilinear aesthetics, natural elements, and a thoughtful color palette, the interior communicates a unique and soothing experience. The project reimagined the clinic, crafting an environment that serves functional needs while providing an inviting and calm sanctuary.
