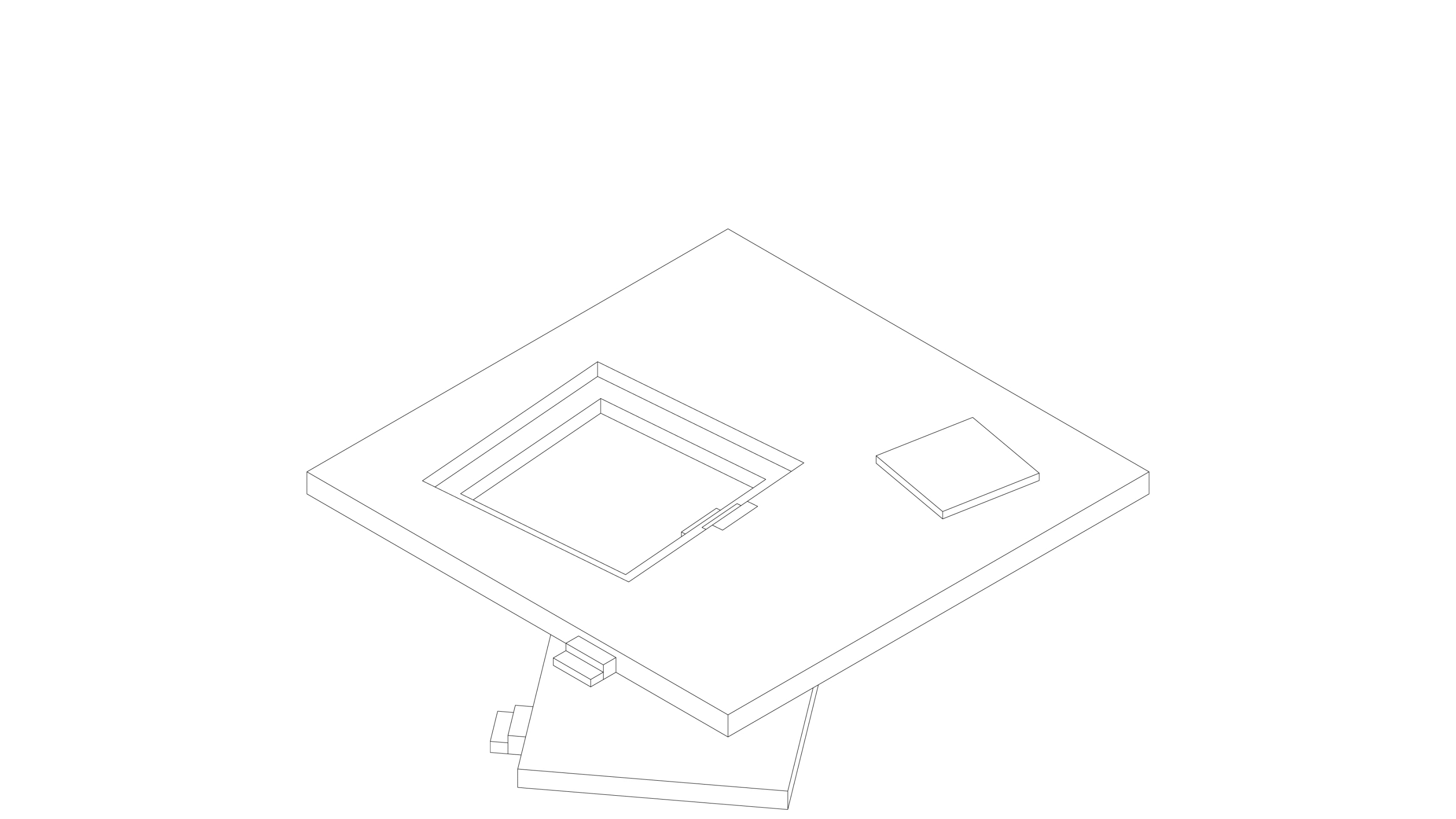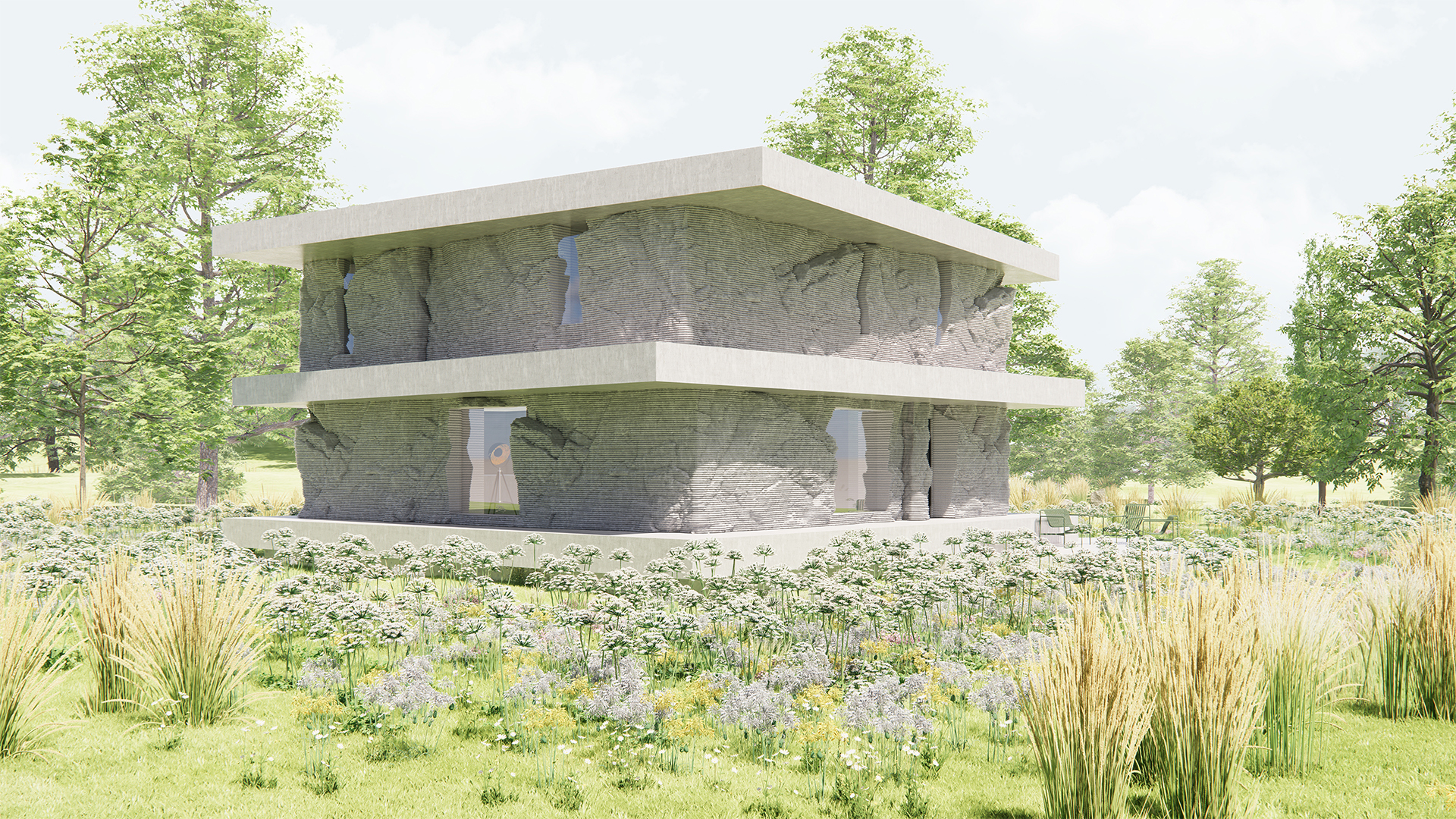
Wall House
Date: 2023.08 – Ongoing
Location: Austin, Texas
Client: Undisclosed
Status: Schematic Design
Type: Private Residence
Client: Undisclosed
Status: Schematic Design
Type: Private Residence
The "Wall House" stands as a tribute to the rich history of wall construction while embracing cutting-edge 3D printing technology as its central method of construction. Drawing inspiration from the evolution of wall thickness and materiality, this single-family residence redefines the relationship between form, function, and expressive potential.
Through a meticulous fusion of constructive and formal elements, the primary use of 3D printing technology represents a significant departure from traditional building methods. This technology not only achieves apparent material homogeneity but also facilitates the creation of intricate and expressive forms, embodying a complex and delicate mechanism.
Rooted in the history of wall construction, the Wall House's design philosophy emphasizes surfaces as repositories of expressive values. It harmoniously blends the tactile qualities of materials with architectural form. Leveraging 3D printing, the house achieves a unity between architectural representation and real-world construction, forging an unprecedented relationship between form and reality.
The integration of 3D printed walls invites a return to the concept of walls as canvases, adorned with intricate sculptures and reliefs that transcend two-dimensionality, breaking the confines of planarity. This innovation breathes life into the walls, echoing the layered stratification of historical stereotomic walls. This methodology, reminiscent of a plastic-masonry system, merges compression with a tectonic concept, underscoring the assembly of distinct components to create a harmonious whole.
The "Wall House" also endeavors to evoke the concept of "Wall as Image." By mirroring the architectural qualities of solid stone, both structurally and aesthetically, the house captures the essence of heavy solidity. The exterior facade embodies the region's limestone construction history, specifically "Austin Stone" or "Texas Limestone," visually connecting the structure to its local context. The exterior becomes an expression of matter, manifested through an imitated tactile image.
Transforming the Maison Dom-ino framework, the Wall House boldly replaces traditional columns with load-bearing walls, reinstating the wall's structural significance. This adaptation maintains the achievement of expansive windows and open interiors, while the facade continues to manifest its material essence.
The variation in wall thickness not only enriches the design's articulation but also facilitates efficient thermal control—crucial in Austin's climate. Customized through parametric design, the wall thickness and hollowness respond to environmental demands, providing thermal mass and air gaps for a refined blend of functionality and aesthetics.
Crafted from Lavacrete, the Wall House epitomizes sustainability and efficiency through 3D robotic precision, minimizing waste and enhancing longevity. This commitment to advanced materials, engineering, and robotic construction results in a resilient, energy-efficient dwelling, boasting unmatched comfort and environmental mindfulness. The Wall House serves as a beacon for leveraging the digital realm to exhibit additive construction's advantages while respecting architectural traditions.
Evident in this project is a dynamic interplay between technology, culture, and design philosophy. From protective barriers to experiential elements shaping human interaction, the evolution of walls reflects societal progress. The Wall House's journey underscores the ongoing redefinition of thickness and materiality, shaped by sustainability demands, technological strides, and evolving aesthetics.
Through a meticulous fusion of constructive and formal elements, the primary use of 3D printing technology represents a significant departure from traditional building methods. This technology not only achieves apparent material homogeneity but also facilitates the creation of intricate and expressive forms, embodying a complex and delicate mechanism.
Rooted in the history of wall construction, the Wall House's design philosophy emphasizes surfaces as repositories of expressive values. It harmoniously blends the tactile qualities of materials with architectural form. Leveraging 3D printing, the house achieves a unity between architectural representation and real-world construction, forging an unprecedented relationship between form and reality.
The integration of 3D printed walls invites a return to the concept of walls as canvases, adorned with intricate sculptures and reliefs that transcend two-dimensionality, breaking the confines of planarity. This innovation breathes life into the walls, echoing the layered stratification of historical stereotomic walls. This methodology, reminiscent of a plastic-masonry system, merges compression with a tectonic concept, underscoring the assembly of distinct components to create a harmonious whole.
The "Wall House" also endeavors to evoke the concept of "Wall as Image." By mirroring the architectural qualities of solid stone, both structurally and aesthetically, the house captures the essence of heavy solidity. The exterior facade embodies the region's limestone construction history, specifically "Austin Stone" or "Texas Limestone," visually connecting the structure to its local context. The exterior becomes an expression of matter, manifested through an imitated tactile image.
Transforming the Maison Dom-ino framework, the Wall House boldly replaces traditional columns with load-bearing walls, reinstating the wall's structural significance. This adaptation maintains the achievement of expansive windows and open interiors, while the facade continues to manifest its material essence.
The variation in wall thickness not only enriches the design's articulation but also facilitates efficient thermal control—crucial in Austin's climate. Customized through parametric design, the wall thickness and hollowness respond to environmental demands, providing thermal mass and air gaps for a refined blend of functionality and aesthetics.
Crafted from Lavacrete, the Wall House epitomizes sustainability and efficiency through 3D robotic precision, minimizing waste and enhancing longevity. This commitment to advanced materials, engineering, and robotic construction results in a resilient, energy-efficient dwelling, boasting unmatched comfort and environmental mindfulness. The Wall House serves as a beacon for leveraging the digital realm to exhibit additive construction's advantages while respecting architectural traditions.
Evident in this project is a dynamic interplay between technology, culture, and design philosophy. From protective barriers to experiential elements shaping human interaction, the evolution of walls reflects societal progress. The Wall House's journey underscores the ongoing redefinition of thickness and materiality, shaped by sustainability demands, technological strides, and evolving aesthetics.












